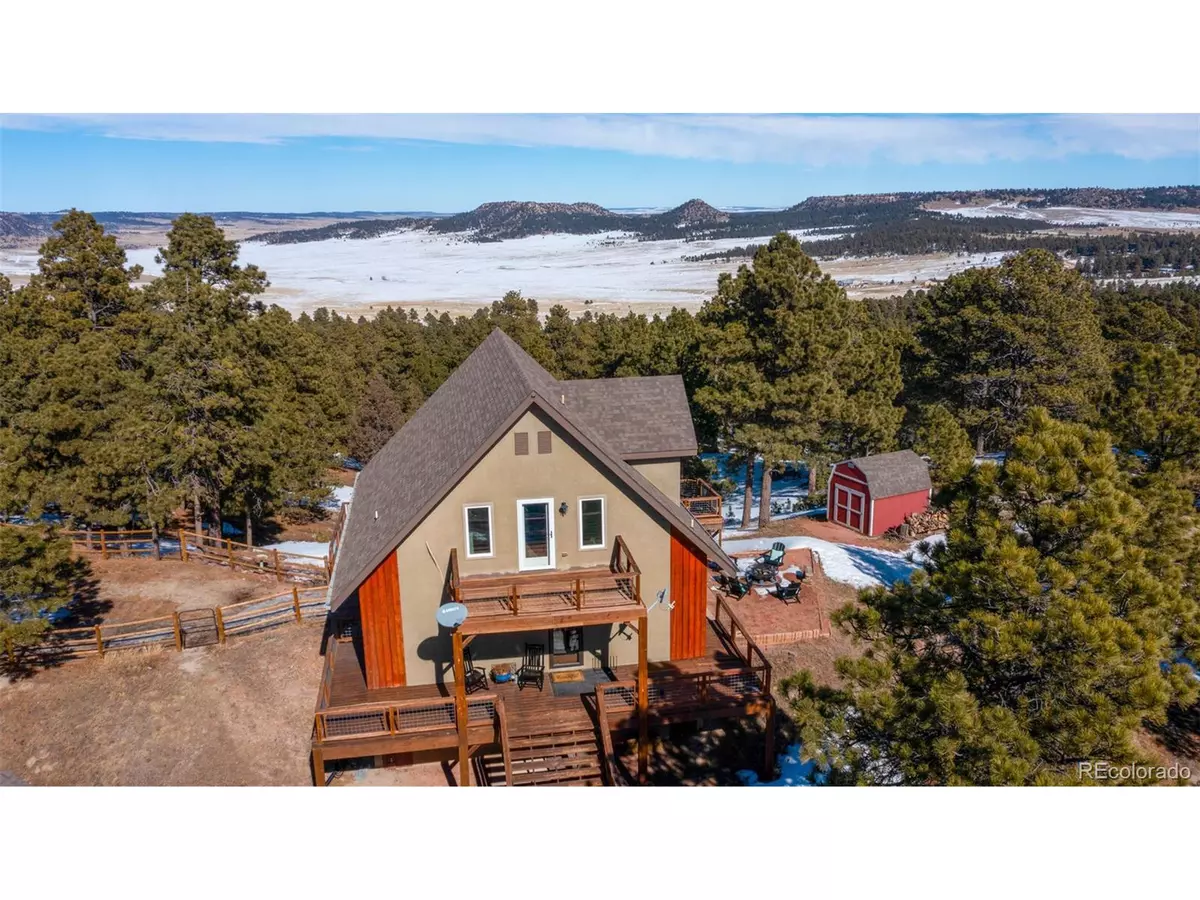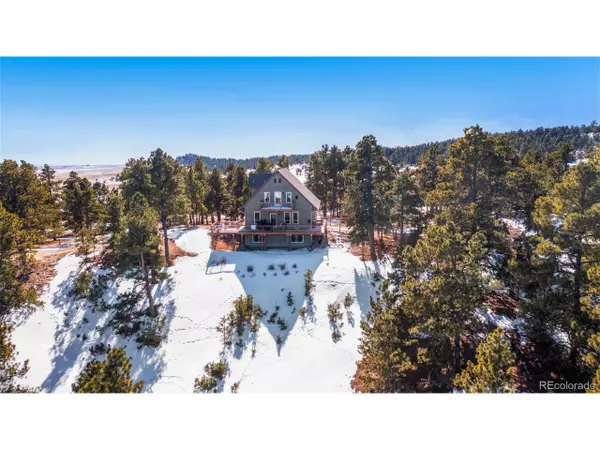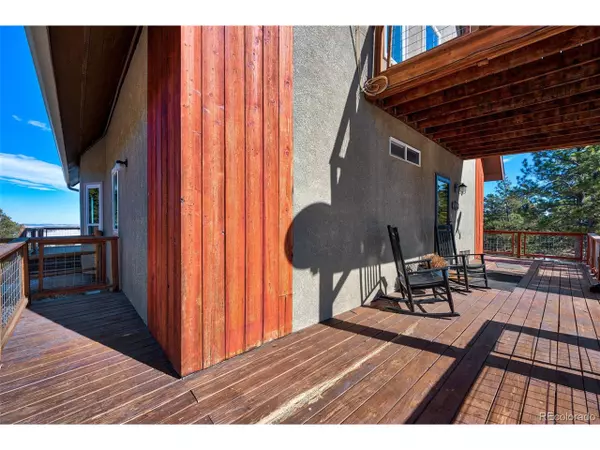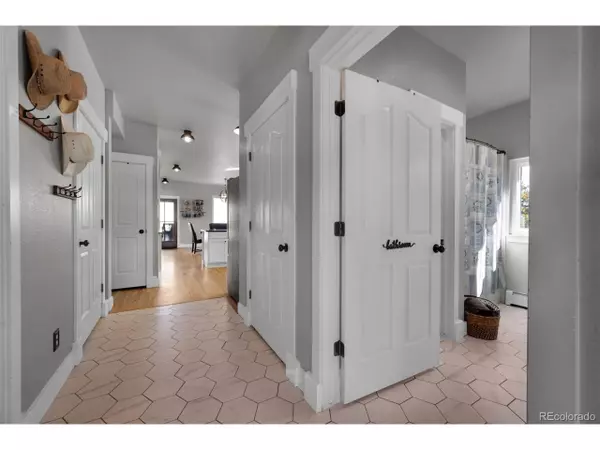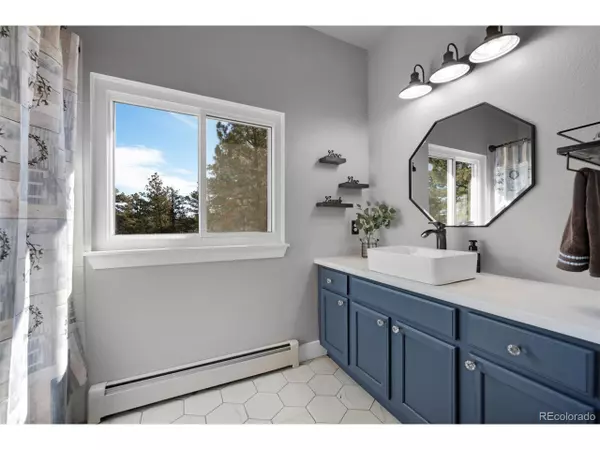$775,000
$775,000
For more information regarding the value of a property, please contact us for a free consultation.
4 Beds
3 Baths
3,490 SqFt
SOLD DATE : 04/28/2023
Key Details
Sold Price $775,000
Property Type Single Family Home
Sub Type Residential-Detached
Listing Status Sold
Purchase Type For Sale
Square Footage 3,490 sqft
Subdivision Rivers Divide
MLS Listing ID 3510494
Sold Date 04/28/23
Bedrooms 4
Full Baths 3
HOA Y/N false
Abv Grd Liv Area 3,490
Originating Board REcolorado
Year Built 2003
Annual Tax Amount $1,952
Lot Size 10.810 Acres
Acres 10.81
Property Description
This home has a lot of WOW! Imagine viewing the Bijou Basin from your private upper and lower wrap around deck. This 10.8-acre property has just the right mixture of trees and open sunny space revealing fabulous views and wildlife like you have never seen before! Elk, deer and wild turkeys are frequent visitors. The entire property is fenced and is zoned for horses. There is an oversized 3 car garage with an additional heated workshop. For those who want to raise chickens, the chicken coop is ready to accommodate those free-range birds. Now we go inside...All bathrooms have been updated. The windows are newly installed throughout the home. The kitchen is just amazing and perfectly suited for the beautiful environment surrounding this home. You or your chef will enjoy all the counter space and storage space. A gas fireplace in the spacious living room creates an amazing Colorado ambiance and includes a window seat. There are views from all 4 bedrooms. The master bedroom is spacious with two walk-in closets, fireplace and walkout deck displaying the fantastic views that will impress you with every morning sunrise. The floor on the lower level is heated for some extra coziness. Come visit and enjoy the tour!
Location
State CO
County El Paso
Area Out Of Area
Zoning RR-5
Direction From Falcon go 9 miles on US 24E, N onto Peyton Hwy for 3.1 miles, right onto Sweet Road, go 2.7 miles and turn left on Warriors Path Dr, go 1.3 miles,turn left at private driveway with several mailboxes, go .5 miles -house is on the right (look for sign)
Rooms
Other Rooms Outbuildings
Basement Walk-Out Access
Primary Bedroom Level Upper
Master Bedroom 20x14
Bedroom 2 Lower 18x14
Bedroom 3 Lower 14x14
Bedroom 4 Lower 14x10
Interior
Interior Features Loft
Heating Baseboard
Fireplaces Type 2+ Fireplaces
Fireplace true
Window Features Bay Window(s)
Appliance Dishwasher, Refrigerator, Microwave
Laundry Main Level
Exterior
Garage Spaces 3.0
Fence Fenced
Utilities Available Electricity Available, Propane
Roof Type Composition
Present Use Horses
Street Surface Gravel
Porch Deck
Building
Lot Description Meadow
Story 3
Sewer Septic, Septic Tank
Water Well
Level or Stories Three Or More
Structure Type Wood/Frame
New Construction false
Schools
Elementary Schools Peyton
Middle Schools Peyton
High Schools Peyton
School District Peyton 23-Jt
Others
Senior Community false
SqFt Source Assessor
Special Listing Condition Corporate Buy-Out
Read Less Info
Want to know what your home might be worth? Contact us for a FREE valuation!

Our team is ready to help you sell your home for the highest possible price ASAP

Bought with NON MLS PARTICIPANT
GET MORE INFORMATION

Realtor | Lic# 3002201


