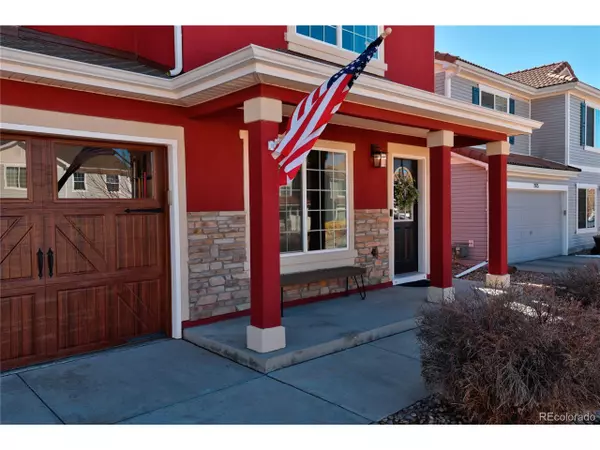$465,000
$489,000
4.9%For more information regarding the value of a property, please contact us for a free consultation.
3 Beds
3 Baths
2,568 SqFt
SOLD DATE : 04/10/2023
Key Details
Sold Price $465,000
Property Type Single Family Home
Sub Type Residential-Detached
Listing Status Sold
Purchase Type For Sale
Square Footage 2,568 sqft
Subdivision Cumberland Green
MLS Listing ID 2417049
Sold Date 04/10/23
Bedrooms 3
Full Baths 2
Half Baths 1
HOA Y/N false
Abv Grd Liv Area 2,568
Originating Board REcolorado
Year Built 2007
Annual Tax Amount $2,450
Lot Size 7,405 Sqft
Acres 0.17
Property Description
This home is absolutely family-perfect! Spacious 3 bedroom home with large rooms in open & airy floor plan! Huge great room/living room with ample space for (activities) lots of over-sized furniture; The enormous (19' x 14') dining area can accommodate the largest of family gatherings, plus provides a walk-out to the fully fenced in back yard; A massive (19' x 13') island kitchen with tons of cabinets has enough counter-space to satisfy the most demanding needs, plus there's an adjoining pantry/laundry room so large, it has to be seen to be believed! Upstairs features a sizeable and versatile loft w/ceiling fan; The large master bedroom suite offers mountain views plus a 5-piece bath w/ massive walk-in closet. There's also a 3-car garage with plenty of storage space. Central AC, plus ceiling fans throughout. Situated close to schools, parks and restaurants/shopping. Just minutes from the gates of Ft. Carson and easy access to I-25!
Location
State CO
County El Paso
Area Out Of Area
Direction Head south on Fountain Mesa Rd, Turn left onto C & S Rd, Turn right onto Link Rd, Turn right onto Squirrel Creek Rd, Turn left toward Sentry Dr, Continue onto Sentry Dr, Turn right onto Campground Dr, Destination will be on the left
Rooms
Primary Bedroom Level Upper
Master Bedroom 20x15
Bedroom 2 Upper 13x11
Bedroom 3 Upper 11x10
Interior
Heating Forced Air
Cooling Central Air, Ceiling Fan(s)
Fireplaces Type None
Fireplace false
Appliance Self Cleaning Oven, Dishwasher, Refrigerator, Microwave, Disposal
Laundry Main Level
Exterior
Garage Oversized
Garage Spaces 3.0
Fence Fenced
Utilities Available Electricity Available
Roof Type Other
Porch Patio
Building
Lot Description Lawn Sprinkler System
Story 2
Foundation Slab
Sewer City Sewer, Public Sewer
Water City Water
Level or Stories Two
Structure Type Wood/Frame,Stucco
New Construction false
Schools
Elementary Schools Eagleside
Middle Schools Fountain
High Schools Fountain-Fort Carson
School District Fountain 8
Others
Senior Community false
Special Listing Condition Other Owner
Read Less Info
Want to know what your home might be worth? Contact us for a FREE valuation!

Our team is ready to help you sell your home for the highest possible price ASAP

Bought with RE/MAX Real Estate Group Inc
GET MORE INFORMATION

Realtor | Lic# 3002201







