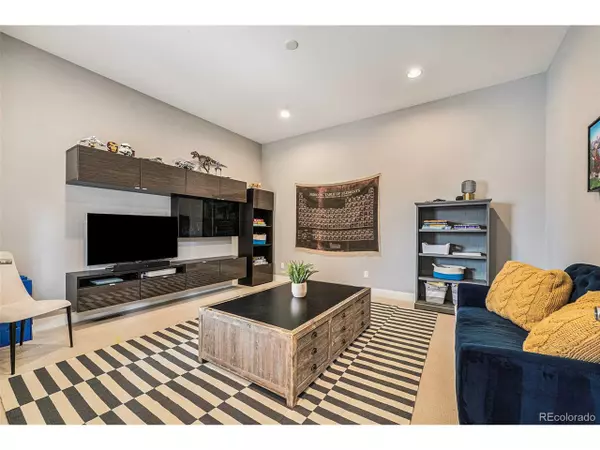$1,750,000
$1,750,000
For more information regarding the value of a property, please contact us for a free consultation.
5 Beds
5 Baths
5,132 SqFt
SOLD DATE : 05/31/2023
Key Details
Sold Price $1,750,000
Property Type Single Family Home
Sub Type Residential-Detached
Listing Status Sold
Purchase Type For Sale
Square Footage 5,132 sqft
Subdivision Solterra
MLS Listing ID 4421429
Sold Date 05/31/23
Style Contemporary/Modern
Bedrooms 5
Full Baths 3
Half Baths 1
Three Quarter Bath 1
HOA Fees $116/qua
HOA Y/N true
Abv Grd Liv Area 3,438
Originating Board REcolorado
Year Built 2016
Annual Tax Amount $10,148
Lot Size 7,405 Sqft
Acres 0.17
Property Description
Stunning and RARE Infinity home - a part of the Avanti Collection in the coveted community of Solterra. Walk through the inviting front entrance to be greeted by an open floorplan with wood floors throughout the main floor. This home boasts high-end finishes throughout and abundance of natural light. You'll love the location of the private office situated away from the living space -currently used as a children's study area. The 2-story living room features a gas fireplace and flows perfectly into the interactive dining and kitchen. The kitchen is complete with stainless steel appliances, gas range, quartz counters, huge pantry, and oversized island perfect for eat-in space and easy entertainment when hosting family & friends. The double sliding doors adjacent to the kitchen open on both sides allowing the outdoor space to be easily accessible and fully integrate with the main floor living area. Behind the kitchen is the spacious mudroom that leads into the generous 3-car attached garage. Both garage motors have been upgraded to smart technology and are very quiet!
Make your way to the upper level where you will find 4 bedrooms, 3 baths and laundry. 2 bedrooms share a full Jack & Jill bath while the 3rd bedroom has it's own full ensuite bath. The private Primary bedroom is situated on the back side of the home with a spa-like 5-peice bathroom, complete with a soaking tub, glass shower, his & her sinks and generous sized walk-in closet.
The basement was finished outside of builder specs and will notice no detail was missed here. The secondary living space features a beautiful stone accent wall and large fireplace. Additional space for pool or ping pong table is situated between the wet bar area and living space; next to the allocated gym room. The basement includes a 5th conforming bedroom and 3/4 bath.
The backyard is set up for entertainment which highlights the gas fireplace, outdoor dining area and covered back patio; perfect for those summer sunsets.
Location
State CO
County Jefferson
Community Clubhouse, Tennis Court(S), Pool, Playground, Park, Hiking/Biking Trails
Area Metro Denver
Zoning RES
Rooms
Primary Bedroom Level Upper
Master Bedroom 17x15
Bedroom 2 Upper 12x12
Bedroom 3 Upper 11x11
Bedroom 4 Upper 12x10
Bedroom 5 Basement
Interior
Interior Features Study Area, Eat-in Kitchen, Cathedral/Vaulted Ceilings, Open Floorplan, Pantry, Walk-In Closet(s), Wet Bar, Jack & Jill Bathroom, Kitchen Island
Heating Forced Air, Humidity Control
Cooling Central Air, Ceiling Fan(s)
Fireplaces Type 2+ Fireplaces, Great Room, Basement
Fireplace true
Window Features Window Coverings,Double Pane Windows
Appliance Self Cleaning Oven, Double Oven, Dishwasher, Refrigerator, Bar Fridge, Washer, Dryer, Disposal
Laundry Upper Level
Exterior
Garage Spaces 3.0
Fence Fenced
Community Features Clubhouse, Tennis Court(s), Pool, Playground, Park, Hiking/Biking Trails
Utilities Available Natural Gas Available, Electricity Available, Cable Available
View Mountain(s)
Roof Type Concrete
Street Surface Paved
Handicap Access Level Lot
Porch Patio
Building
Lot Description Lawn Sprinkler System, Cul-De-Sac, Level
Faces South
Story 2
Foundation Slab
Sewer City Sewer, Public Sewer
Water City Water
Level or Stories Two
Structure Type Wood/Frame,Stone,Stucco
New Construction false
Schools
Elementary Schools Rooney Ranch
Middle Schools Dunstan
High Schools Green Mountain
School District Jefferson County R-1
Others
HOA Fee Include Trash
Senior Community false
SqFt Source Assessor
Special Listing Condition Private Owner
Read Less Info
Want to know what your home might be worth? Contact us for a FREE valuation!

Our team is ready to help you sell your home for the highest possible price ASAP

GET MORE INFORMATION

Realtor | Lic# 3002201







