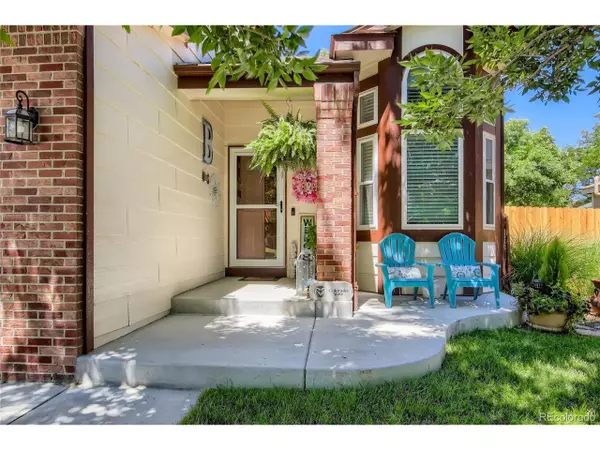$657,500
$649,900
1.2%For more information regarding the value of a property, please contact us for a free consultation.
3 Beds
3 Baths
1,761 SqFt
SOLD DATE : 04/27/2023
Key Details
Sold Price $657,500
Property Type Single Family Home
Sub Type Residential-Detached
Listing Status Sold
Purchase Type For Sale
Square Footage 1,761 sqft
Subdivision Torrey Peaks
MLS Listing ID 4279796
Sold Date 04/27/23
Bedrooms 3
Full Baths 2
Half Baths 1
HOA Fees $35/mo
HOA Y/N true
Abv Grd Liv Area 1,761
Originating Board REcolorado
Year Built 1994
Annual Tax Amount $2,255
Lot Size 4,791 Sqft
Acres 0.11
Property Description
Fully renovated two-story home in Torrey Peaks! This home boasts stunning wood flooring throughout the main level, setting the tone for the luxury and comfort that awaits. The chefs kitchen is well equipped with soft-close cabinets, a large pantry, and a farmhouse sink. Stainless steel LG appliances, custom wood counters with a resin surface, and a marble backsplash add a stylish charm to this desirable space. The living and dining space flow seamlessly, providing ample room for entertaining loved ones. The living room hosts a cozy fireplace with a solid wood mantle, creating a perfect ambiance for chilly evenings. The spacious front flex space boasts high ceilings and bay windows, inviting in natural light to create a welcoming atmosphere. The second floor features luxury vinyl plank flooring, providing a modern look and feel. The primary suite delights with a walk-in closet with custom shelving and an ensuite bathroom with dual sinks, a tiled shower with a wireless speaker, and granite countertops. Two additional bedrooms and a fantastic loft space with built-ins complete the second floor. The unfinished basement offers additional room to grow in the future! The backyard features a new concrete pad and plenty of space for outdoor entertaining and relaxation. New Champion windows and doors come with a lifetime warranty, ensuring you can enjoy your home for years to come. Additional features include an insulated and painted garage, sprinklers in the front and back yards, as well as a new 50-gallon tank water heater. Truly a show stopper!
Location
State CO
County Jefferson
Area Metro Denver
Zoning SFR
Direction Head north on Sheridan Blvd toward W 107th Dr. Turn left onto W 117th Ave. Turn right onto Chase St. Turn left onto W 117th Pl. Destination will be on the right.
Rooms
Basement Unfinished, Crawl Space, Sump Pump
Primary Bedroom Level Upper
Master Bedroom 17x12
Bedroom 2 Upper 11x15
Bedroom 3 Upper 9x13
Interior
Interior Features Cathedral/Vaulted Ceilings, Open Floorplan, Pantry, Walk-In Closet(s), Loft, Kitchen Island
Heating Forced Air, Humidity Control
Cooling Central Air, Ceiling Fan(s)
Fireplaces Type Gas, Family/Recreation Room Fireplace, Single Fireplace
Fireplace true
Window Features Window Coverings,Bay Window(s),Double Pane Windows,Triple Pane Windows
Appliance Self Cleaning Oven, Double Oven, Dishwasher, Refrigerator, Microwave, Water Softener Owned, Disposal
Exterior
Garage Spaces 2.0
Fence Partial
Utilities Available Natural Gas Available, Electricity Available, Cable Available
Roof Type Composition
Porch Patio
Building
Lot Description Gutters
Story 2
Sewer City Sewer, Public Sewer
Water City Water
Level or Stories Two
Structure Type Wood/Frame
New Construction false
Schools
Elementary Schools Ryan
Middle Schools Mandalay
High Schools Standley Lake
School District Jefferson County R-1
Others
HOA Fee Include Trash
Senior Community false
SqFt Source Assessor
Special Listing Condition Private Owner
Read Less Info
Want to know what your home might be worth? Contact us for a FREE valuation!

Our team is ready to help you sell your home for the highest possible price ASAP

GET MORE INFORMATION

Realtor | Lic# 3002201







