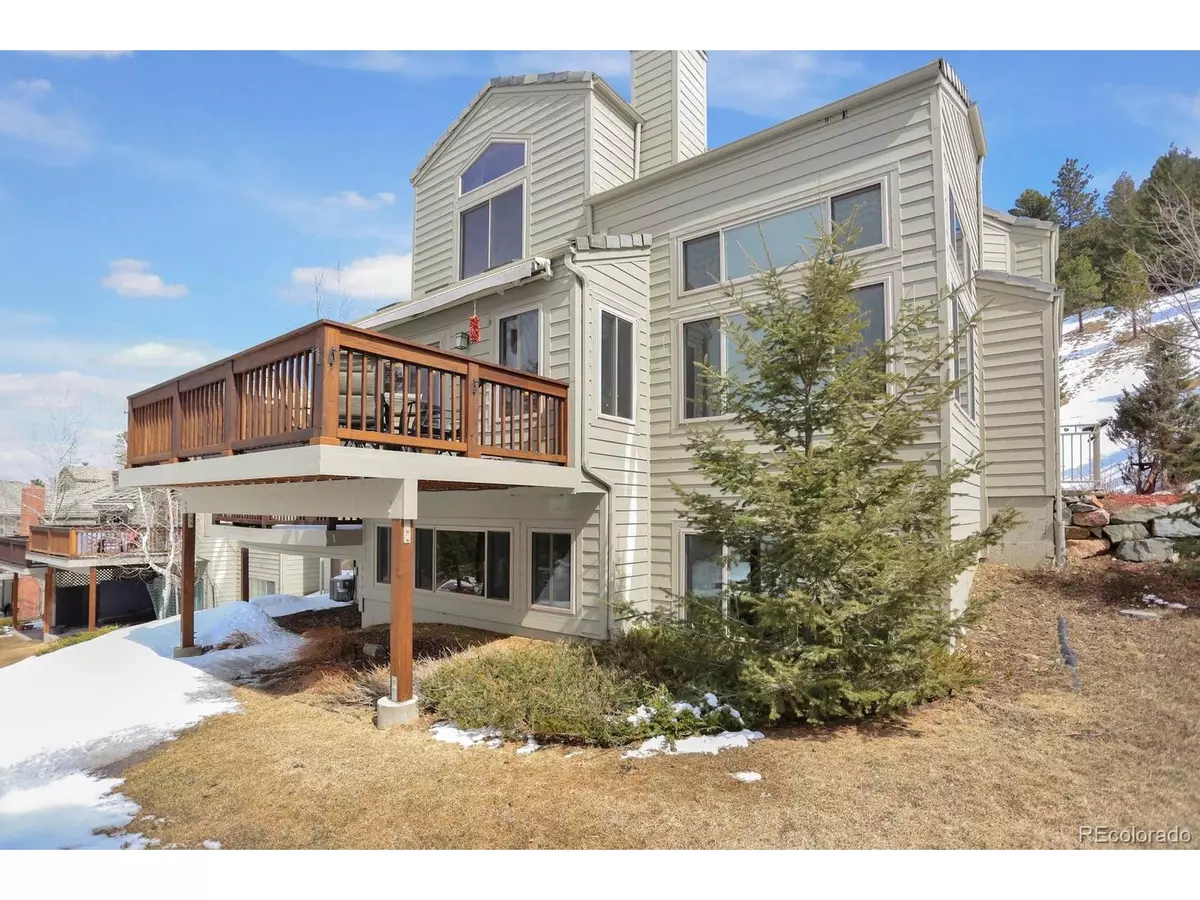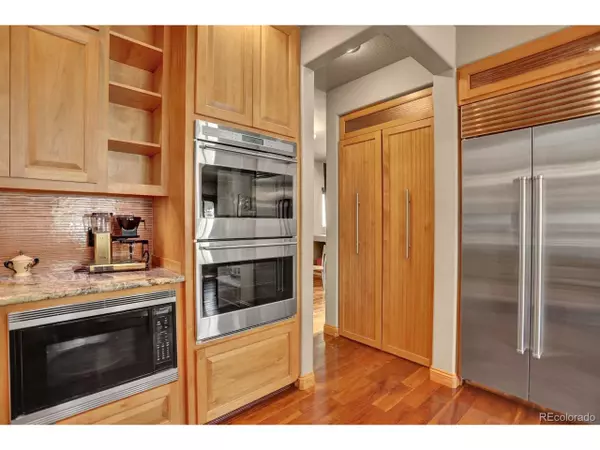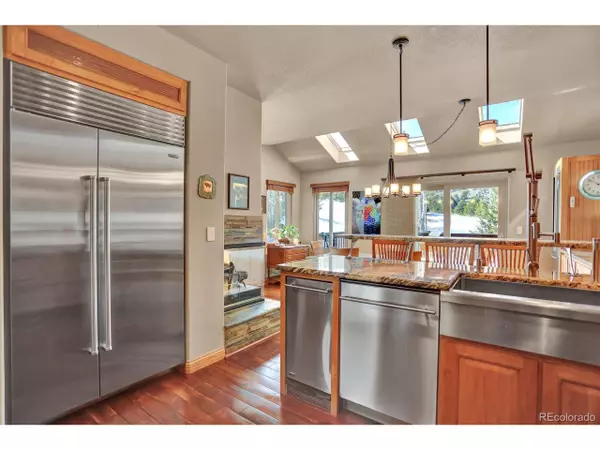$837,900
$837,900
For more information regarding the value of a property, please contact us for a free consultation.
3 Beds
4 Baths
1,919 SqFt
SOLD DATE : 04/17/2023
Key Details
Sold Price $837,900
Property Type Townhouse
Sub Type Attached Dwelling
Listing Status Sold
Purchase Type For Sale
Square Footage 1,919 sqft
Subdivision Chimney Creek
MLS Listing ID 5195698
Sold Date 04/17/23
Style Chalet
Bedrooms 3
Full Baths 3
Half Baths 1
HOA Fees $335/ann
HOA Y/N true
Abv Grd Liv Area 1,919
Originating Board REcolorado
Year Built 1997
Annual Tax Amount $3,604
Lot Size 1,306 Sqft
Acres 0.03
Property Description
Stunning End Unit located in Gated Community, surrounded by Open Space. The Main Level features a Gourmet Kitchen w/Top of the Line Appliances ... Wolf 6 Burner Gas Range, Dbl Wall Ovens, Combo Microwave/Convection Oven, Custom Glass Back Splash, SubZ Stainless Refrigerator & Separate Wine Refrigerator. Alder Soft Close Custom Cabinets, Granite Counters & Buffet, matching Granite Dining Table w/6 Chairs, 3 Barstools, 3-sided Fireplace, New Deck off Kitchen w/Gas Grill & Electronic Shade Cover, Hardwood floors, Skylights, Natural Light & a Beautiful Powder Room. Upstairs is a Expansive Master Bedroom w/Brazilian Tiger Wood Floors, Sitting Area w/Gas Fireplace, Private Bath w/Walk-in Closets, Soaking Tub, Shower & Prepped for Add'l Laundry, and a Second Bedroom/Office w/Full Bath. The Lower Level features a Bedroom w/Walk-in Closet, Full Bath, Open Living Area, Laundry Room w/Utility Sink, Ample Storage Space to Include Finished Area Below Laundry Room. Multiple Guest Parking Spaces, Walk out to Hiking Trails, Minutes to I-70, Close to Shopping, Restaurants, and Entertainment. Sale will Include Washer, Dryer, Gas Grill, Granite Kitchen Table & Chairs, Bar Stools.
Location
State CO
County Jefferson
Community Clubhouse, Tennis Court(S), Pool, Gated
Area Suburban Mountains
Zoning P-D
Direction I-70 to Exit 254 (Genesee Park). Take Genesse Trail Road (frontage to I-70) East to Trailside Drive. Gated entrance to be repaired this spring. Unit at end of complex, guest parking space next to unit.
Rooms
Primary Bedroom Level Upper
Bedroom 2 Upper
Bedroom 3 Basement
Interior
Interior Features Eat-in Kitchen, Cathedral/Vaulted Ceilings, Pantry, Walk-In Closet(s)
Heating Forced Air, Humidity Control
Cooling Ceiling Fan(s)
Fireplaces Type 2+ Fireplaces, Gas, Living Room, Primary Bedroom, Kitchen
Fireplace true
Window Features Window Coverings,Skylight(s)
Appliance Self Cleaning Oven, Double Oven, Dishwasher, Refrigerator, Bar Fridge, Washer, Dryer, Microwave, Trash Compactor, Disposal
Laundry In Basement
Exterior
Exterior Feature Balcony
Garage Spaces 2.0
Community Features Clubhouse, Tennis Court(s), Pool, Gated
Utilities Available Natural Gas Available, Electricity Available, Cable Available
Waterfront Description Abuts Stream/Creek/River
View Mountain(s)
Roof Type Composition
Street Surface Paved
Porch Patio
Building
Lot Description Abuts Public Open Space, Abuts Private Open Space
Faces East
Story 2
Sewer City Sewer, Public Sewer
Water City Water
Level or Stories Two
Structure Type Wood/Frame,Wood Siding
New Construction false
Schools
Elementary Schools Ralston
Middle Schools Bell
High Schools Golden
School District Jefferson County R-1
Others
HOA Fee Include Trash,Snow Removal,Maintenance Structure,Hazard Insurance
Senior Community false
SqFt Source Assessor
Special Listing Condition Private Owner
Read Less Info
Want to know what your home might be worth? Contact us for a FREE valuation!

Our team is ready to help you sell your home for the highest possible price ASAP

GET MORE INFORMATION

Realtor | Lic# 3002201







