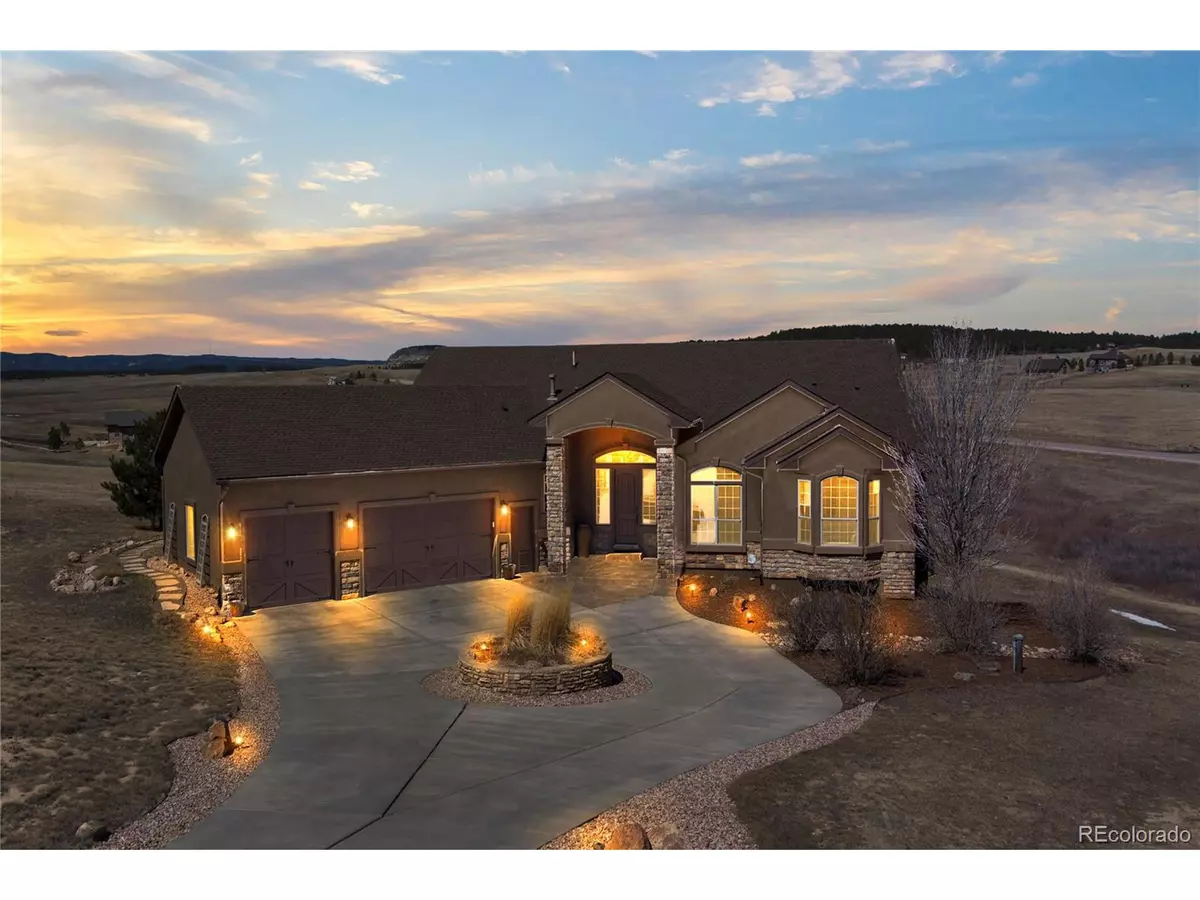$1,100,000
$1,100,000
For more information regarding the value of a property, please contact us for a free consultation.
5 Beds
4 Baths
4,800 SqFt
SOLD DATE : 05/01/2023
Key Details
Sold Price $1,100,000
Property Type Single Family Home
Sub Type Residential-Detached
Listing Status Sold
Purchase Type For Sale
Square Footage 4,800 sqft
Subdivision Kings Deer Highlands
MLS Listing ID 9205934
Sold Date 05/01/23
Style Ranch
Bedrooms 5
Full Baths 3
Half Baths 1
HOA Fees $25/ann
HOA Y/N true
Abv Grd Liv Area 2,520
Originating Board REcolorado
Year Built 2005
Annual Tax Amount $3,997
Lot Size 2.500 Acres
Acres 2.5
Property Sub-Type Residential-Detached
Property Description
This luxurious 5 bed, 4 bath home located in the prestigious Kings Deer Golf Community is a must-see! With almost 5000 sq ft of living space and a 2.5 acre lot, this dreamy home offers endless possibilities for entertaining and relaxing. The open floor plan includes an impressive gourmet kitchen with slab granite counters, stainless steel appliances, large pantry and gas stove - perfect for creating delicious meals. Enjoy cozy evenings by the double-sided stone fireplace or take your movie night to the next level with a theatre room boasting built-in surround sound speakers. For added convenience, an oversized 3 car garage allows you to store all your vehicles and toys easily! And when it's time to unwind from a long day, retreat to the main level master suite featuring sitting area & luxurious 5-piece master bath including deep jetted soaking tub & stunning tile work. You will also love the engineered teak wood floors throughout as well as stamped concrete patio that overlooks breathtaking sunsets & lovely landscaping - perfect for sipping coffee or cocktails al fresco! Plus enjoy top rated schools in district 38 and easy access to shopping + dining nearby. Don't miss out on this incredible opportunity - schedule your private tour today!
Location
State CO
County El Paso
Area Out Of Area
Zoning PUD
Direction E ON PALMER DIVIDE, RIGHT ON KERSHAW, RIGHT ON TAVERSHAM, HOME WILL BE AT END OF CUL-DE-SAC
Rooms
Basement Full
Primary Bedroom Level Main
Bedroom 2 Main
Bedroom 3 Basement
Bedroom 4 Basement
Bedroom 5 Basement
Interior
Interior Features Study Area
Heating Forced Air
Fireplaces Type 2+ Fireplaces, Family/Recreation Room Fireplace
Fireplace true
Appliance Dishwasher, Refrigerator, Microwave
Laundry Main Level
Exterior
Garage Spaces 3.0
Utilities Available Natural Gas Available, Electricity Available, Cable Available
Roof Type Composition
Porch Patio, Deck
Building
Lot Description Cul-De-Sac, Meadow
Story 1
Sewer Septic, Septic Tank
Water Well
Level or Stories One
Structure Type Wood/Frame,Stone,Stucco
New Construction false
Schools
Elementary Schools Prairie Winds
Middle Schools Lewis-Palmer
High Schools Palmer Ridge
School District Lewis-Palmer 38
Others
Senior Community false
SqFt Source Assessor
Special Listing Condition Private Owner
Read Less Info
Want to know what your home might be worth? Contact us for a FREE valuation!

Our team is ready to help you sell your home for the highest possible price ASAP

Bought with Equity Colorado Real Estate
GET MORE INFORMATION
Realtor | Lic# 3002201







