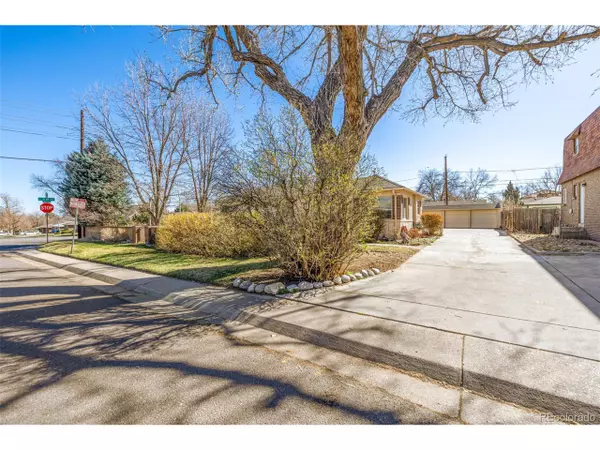$375,000
$375,000
For more information regarding the value of a property, please contact us for a free consultation.
1 Bed
1 Bath
585 SqFt
SOLD DATE : 05/11/2023
Key Details
Sold Price $375,000
Property Type Townhouse
Sub Type Attached Dwelling
Listing Status Sold
Purchase Type For Sale
Square Footage 585 sqft
Subdivision Porter & Raymonds Second Add To Montclair
MLS Listing ID 5440478
Sold Date 05/11/23
Style Ranch
Bedrooms 1
Full Baths 1
HOA Fees $275/mo
HOA Y/N true
Abv Grd Liv Area 585
Originating Board REcolorado
Year Built 1940
Annual Tax Amount $1,511
Lot Size 871 Sqft
Acres 0.02
Property Description
Welcome to your charming rowhouse located in the Hale neighborhood of Denver!****This cozy abode is half a mile away from 8th and Colorado & boasts 585 square feet of comfortable living space on a 886 sqft lot. +1 Bed +1 Bath which is perfect for anyone looking for a low-maintenance lifestyle.***
Upon arrival at the home you are welcomed by a well paved driveway which leads you straight to your 1 car garage with a spacious storage closet!***
Once Inside, you'll find wood floors in a bright and airy living room with plenty of natural light, creating a warm and inviting atmosphere.+++ The lovely kitchen features, functioning appliances and ample storage space is perfect for whipping up delicious meals! The kitchen is greeted by a custom wood door with windows which leads you outside to your secluded patio.***
The bedroom is spacious and comfortable, with plenty of closet space. The bathroom is clean and modern, with updated fixtures and a sleek design. Roof is in great condition, Furnace and AC are new and there is fresh paint on the walls which allows you to be at ease with this move-in-ready home!
This place is ideally located for those who love the city life, with easy access to shopping, dining, and entertainment options all through out Denver. Additionally, the nearby parks and trails provide ample opportunities for outdoor recreation!
Don't miss out on the opportunity to own this lovely home in a prime location!
Location
State CO
County Denver
Area Metro Denver
Zoning E-MU-2.5
Direction GPS or Head East on 8th ave. Turn Right on Eudora Street and property is first on the left.
Rooms
Primary Bedroom Level Main
Master Bedroom 11x11
Interior
Interior Features Open Floorplan
Heating Forced Air
Cooling Central Air, Ceiling Fan(s)
Appliance Dishwasher, Refrigerator, Microwave
Exterior
Exterior Feature Private Yard
Garage Spaces 1.0
Fence Partial
Utilities Available Electricity Available, Cable Available
Roof Type Composition
Street Surface Paved
Porch Patio
Building
Lot Description Corner Lot
Faces West
Story 1
Sewer City Sewer, Public Sewer
Water City Water
Level or Stories One
Structure Type Brick/Brick Veneer,Stucco,Other
New Construction false
Schools
Elementary Schools Carson
Middle Schools Hill
High Schools George Washington
School District Denver 1
Others
HOA Fee Include Trash,Snow Removal,Water/Sewer,Hazard Insurance
Senior Community false
SqFt Source Assessor
Special Listing Condition Private Owner
Read Less Info
Want to know what your home might be worth? Contact us for a FREE valuation!

Our team is ready to help you sell your home for the highest possible price ASAP

GET MORE INFORMATION

Realtor | Lic# 3002201







