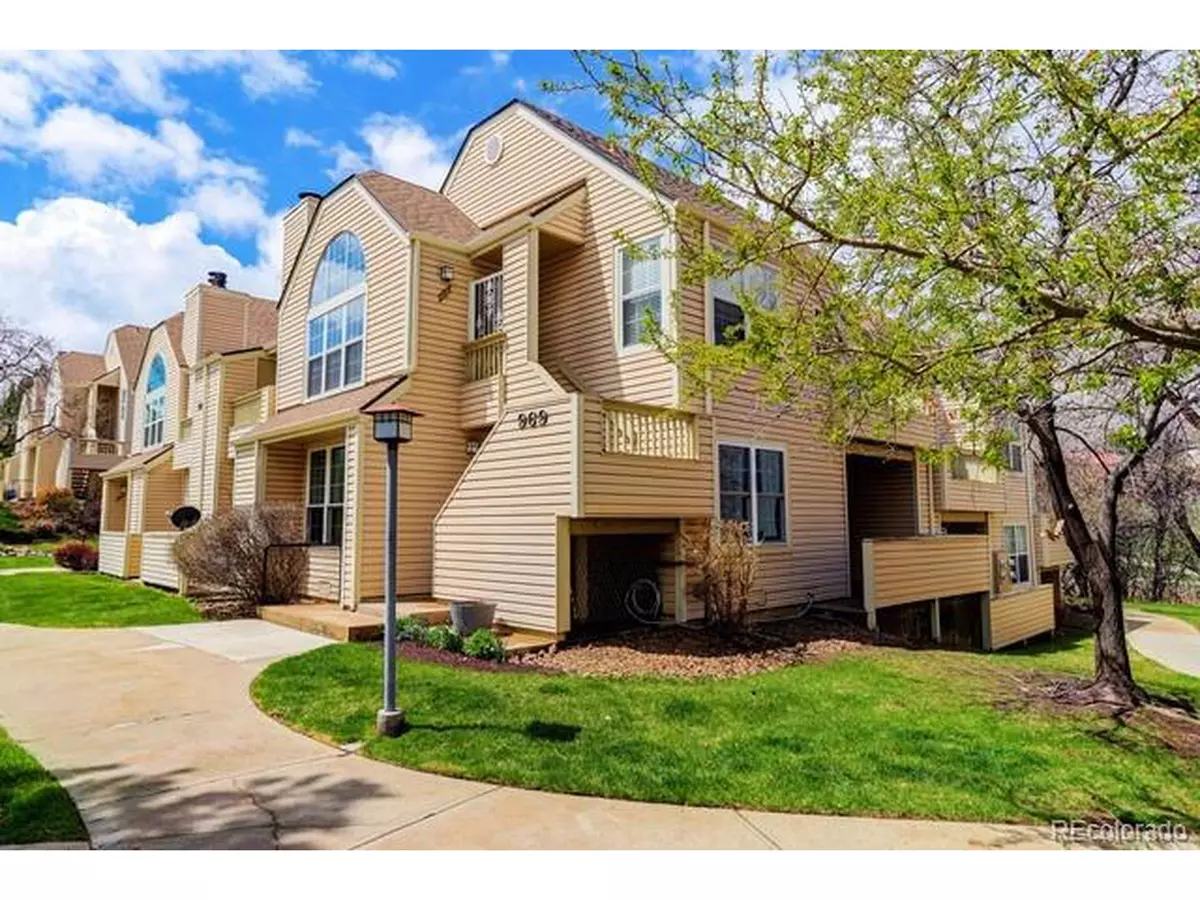$360,000
$347,000
3.7%For more information regarding the value of a property, please contact us for a free consultation.
2 Beds
2 Baths
1,048 SqFt
SOLD DATE : 05/18/2023
Key Details
Sold Price $360,000
Property Type Townhouse
Sub Type Attached Dwelling
Listing Status Sold
Purchase Type For Sale
Square Footage 1,048 sqft
Subdivision Sun Valley West
MLS Listing ID 7631265
Sold Date 05/18/23
Style Ranch
Bedrooms 2
Full Baths 2
HOA Fees $380/mo
HOA Y/N true
Abv Grd Liv Area 1,048
Originating Board REcolorado
Year Built 1984
Annual Tax Amount $1,655
Property Description
Location, location, location and here is why..... walk to "Sutherland Shire Park" and "Main Reservoir" and a very quiet location next to creek run off from Main Reservoir, which draws beautiful wildlife. This unit stays reasonably cool all Summer long, even without central air, it's true! With the Northwest location, ground level and the creek foliage frontage this unit is well protected from the heat of the Summer. The Hickory hardwood floors really set off this home from the very start. Then you see the kitchen with tasteful granite counters, and plenty of space in this large kitchen. Easy access to 6th Ave, downtown Denver and the Mountains! Shopping close by including Belmar shopping. All appliances stay, not just the kitchen appliances but even the washer & dryer! Enjoy the 2 bedrooms and 2 full baths including the master bath. There's even a separate patio for each bedroom, so hard to find this feature! The fireplace has a working gas log fireplace. The pottery barn shelving in primary bedroom and the long kitchen cabinet stay with the unit. The Homeowners association just put a new roof on a few years ago!
Location
State CO
County Jefferson
Area Metro Denver
Direction From CO-470 and Alameda, head east on W Alameda Pkwy. Continue straight onto W Jewell Ave. Turn left onto S Kipling Pkwy. Turn left onto W Mississippi Ave. W Mississippi Ave turns right and becomes S Miller St. Turn left onto S Miller Way. Stay on S Miller Way.
Rooms
Primary Bedroom Level Main
Master Bedroom 13x11
Bedroom 2 Main 12x12
Interior
Heating Forced Air
Fireplaces Type Gas Logs Included, Living Room, Single Fireplace
Fireplace true
Window Features Window Coverings,Double Pane Windows
Appliance Self Cleaning Oven, Dishwasher, Refrigerator, Washer, Dryer, Microwave, Disposal
Exterior
Garage Spaces 1.0
Utilities Available Electricity Available, Cable Available
Roof Type Composition
Street Surface Paved
Handicap Access No Stairs
Porch Patio
Building
Story 1
Sewer City Sewer, Public Sewer
Water City Water
Level or Stories One
Structure Type Vinyl Siding,Concrete
New Construction false
Schools
Elementary Schools Belmar
Middle Schools Creighton
High Schools Lakewood
School District Jefferson County R-1
Others
HOA Fee Include Trash,Snow Removal,Maintenance Structure,Water/Sewer,Hazard Insurance
Senior Community false
SqFt Source Assessor
Special Listing Condition Private Owner
Read Less Info
Want to know what your home might be worth? Contact us for a FREE valuation!

Our team is ready to help you sell your home for the highest possible price ASAP

GET MORE INFORMATION

Realtor | Lic# 3002201







