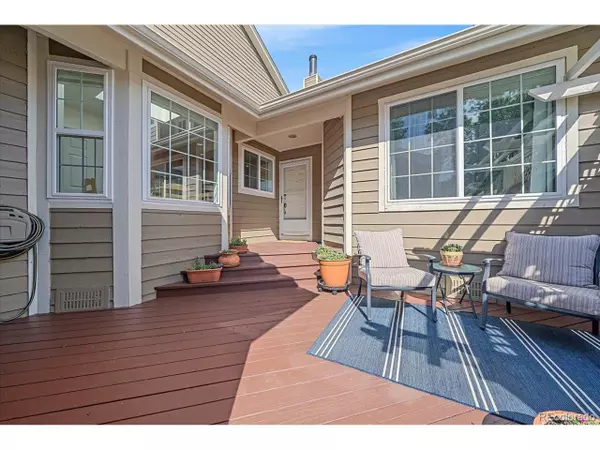$510,000
$510,000
For more information regarding the value of a property, please contact us for a free consultation.
3 Beds
3 Baths
1,972 SqFt
SOLD DATE : 06/20/2023
Key Details
Sold Price $510,000
Property Type Townhouse
Sub Type Attached Dwelling
Listing Status Sold
Purchase Type For Sale
Square Footage 1,972 sqft
Subdivision Stratford Lakes
MLS Listing ID 7400771
Sold Date 06/20/23
Style Contemporary/Modern,Ranch
Bedrooms 3
Full Baths 1
Three Quarter Bath 2
HOA Fees $376/mo
HOA Y/N true
Abv Grd Liv Area 1,431
Originating Board REcolorado
Year Built 1986
Annual Tax Amount $3,051
Property Description
Lives like a townhome; Welcome to this stunning 3 bedroom, 3 bath condominium that boasts exquisite Brazilian cherry hardwood flooring and elegant marble countertops. Recently updated with new light and plumbing fixtures, this home is move-in ready. The attached 2-car garage provides convenience and security. Cooking and entertaining are a dream in the gourmet kitchen, complete with granite countertops and stainless steel appliances. The vaulted ceilings and abundant natural light make the open ranch floor plan feel spacious and inviting. The finished walkout lower level provides additional living space, perfect for a family room, home office, or guest suite. Whether you're relaxing indoors or enjoying the outdoors on the patio, this home offers the perfect blend of luxury and comfort. These amazing features don't stand alone and are complemented by new double-pane windows, a newer furnace, A/C, and hot water heater. With unique quality finishes and so many updates, this one is truly, move-in ready.
The community of Brittany Terrace and Stratford Lakes boasts multiple lakes, biking, walking, and running trails, a swimming pool/clubhouse, and tennis courts. Food trucks are often featured, as are community crafts and fairs. Close to restaurants and shopping. Located in a highly desirable community, this home is sure to impress. Don't miss out on the opportunity to make it your own.
Location
State CO
County Adams
Community Clubhouse, Tennis Court(S), Pool, Playground, Park, Hiking/Biking Trails
Area Metro Denver
Zoning Residential
Direction From Federal Blvd, west on Stratford Lakes Dr, left onto 114th Circle, and an immediate right onto 114th Circle
Rooms
Primary Bedroom Level Main
Bedroom 2 Main
Bedroom 3 Basement
Interior
Interior Features Eat-in Kitchen, Cathedral/Vaulted Ceilings, Open Floorplan, Walk-In Closet(s)
Heating Forced Air
Cooling Central Air, Ceiling Fan(s)
Window Features Window Coverings,Bay Window(s),Skylight(s),Double Pane Windows,Triple Pane Windows
Appliance Self Cleaning Oven, Dishwasher, Refrigerator, Washer, Dryer, Microwave, Disposal
Exterior
Exterior Feature Balcony
Garage Spaces 2.0
Fence Partial
Community Features Clubhouse, Tennis Court(s), Pool, Playground, Park, Hiking/Biking Trails
Utilities Available Electricity Available, Cable Available
Roof Type Composition
Street Surface Paved
Porch Patio, Deck
Building
Faces East
Story 1
Sewer City Sewer, Public Sewer
Water City Water
Level or Stories One
Structure Type Wood/Frame,Wood Siding,Concrete
New Construction false
Schools
Elementary Schools Cotton Creek
Middle Schools Westlake
High Schools Legacy
School District Adams 12 5 Star Schl
Others
HOA Fee Include Trash,Snow Removal,Maintenance Structure,Hazard Insurance
Senior Community false
SqFt Source Assessor
Special Listing Condition Private Owner
Read Less Info
Want to know what your home might be worth? Contact us for a FREE valuation!

Our team is ready to help you sell your home for the highest possible price ASAP

GET MORE INFORMATION

Realtor | Lic# 3002201







