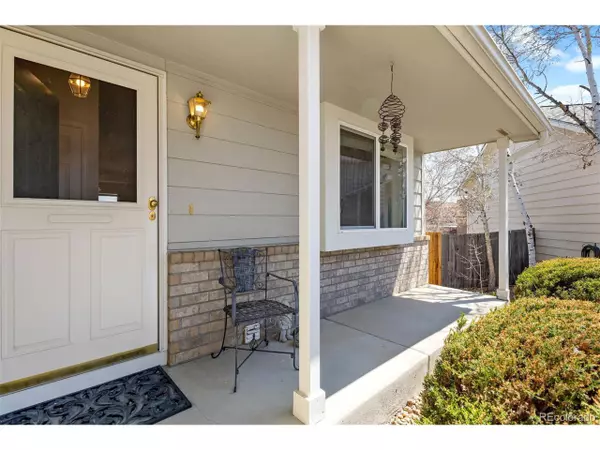$508,000
$495,000
2.6%For more information regarding the value of a property, please contact us for a free consultation.
4 Beds
2 Baths
1,381 SqFt
SOLD DATE : 05/24/2023
Key Details
Sold Price $508,000
Property Type Single Family Home
Sub Type Residential-Detached
Listing Status Sold
Purchase Type For Sale
Square Footage 1,381 sqft
Subdivision Amherst
MLS Listing ID 5294458
Sold Date 05/24/23
Bedrooms 4
Full Baths 2
HOA Y/N false
Abv Grd Liv Area 1,381
Originating Board REcolorado
Year Built 1995
Annual Tax Amount $2,836
Lot Size 6,534 Sqft
Acres 0.15
Property Description
This cute tri level home is ready for your vision! Located in the middle of a Cul-De-Sac with no HOA. You will find lots of mature trees, a spacious back yard that offers 2 separate storage sheds, a newly stained patio, walking distance to multiple parks and walking trails that backs to a school. This rare opportunity is close to shopping, dining, Legacy Highschool, Premier Outlet mall and the highway. All new vinyl windows throughout the home (excluding the basement), brand new roof in 2014, newer water heater with the furnace and A/C being replaced in Aug 2022. You will also find double switch's in the bedrooms and a giant crawl space. This home is being sold as a 4B/2B and was permitted.(Permit does not reflect in public records but is available to buyer. Buyer and buyers agent to verify sq ft and information) Do not miss this opportunity in the Amhurst subdivision. Home is being SOLD as is.
Location
State CO
County Adams
Area Metro Denver
Rooms
Other Rooms Outbuildings
Basement Partial
Primary Bedroom Level Upper
Bedroom 2 Upper
Bedroom 3 Upper
Bedroom 4 Basement
Interior
Heating Forced Air
Cooling Central Air, Ceiling Fan(s)
Appliance Dishwasher, Refrigerator, Washer, Dryer, Microwave, Disposal
Exterior
Garage Spaces 2.0
Utilities Available Electricity Available, Cable Available
Roof Type Composition
Street Surface Paved
Porch Deck
Building
Lot Description Cul-De-Sac
Story 2
Sewer City Sewer, Public Sewer
Water City Water
Level or Stories Bi-Level
Structure Type Wood/Frame,Concrete
New Construction false
Schools
Elementary Schools Arapahoe Ridge
Middle Schools Silver Hills
High Schools Legacy
School District Adams 12 5 Star Schl
Others
Senior Community false
SqFt Source Assessor
Special Listing Condition Private Owner
Read Less Info
Want to know what your home might be worth? Contact us for a FREE valuation!

Our team is ready to help you sell your home for the highest possible price ASAP

GET MORE INFORMATION

Realtor | Lic# 3002201







