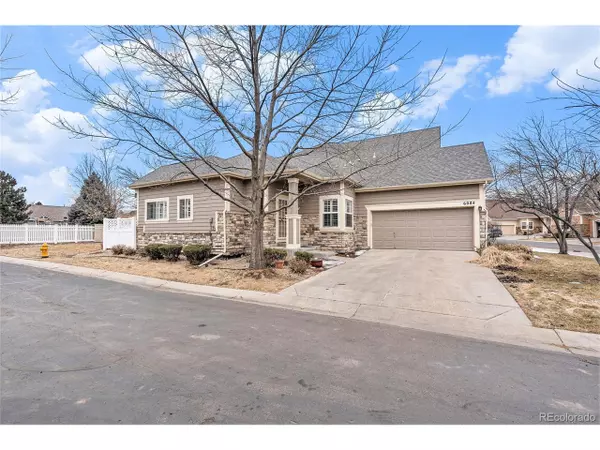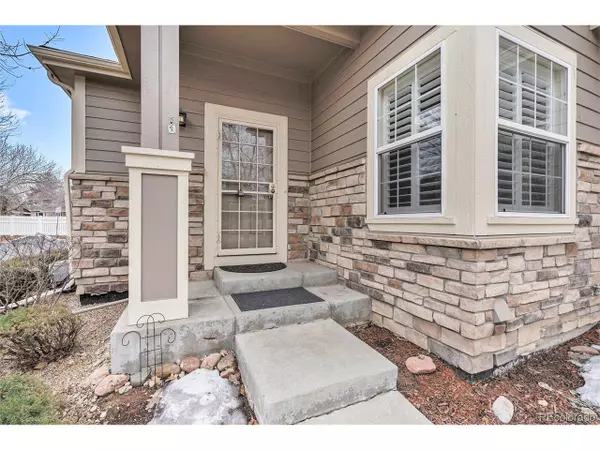$550,000
$550,000
For more information regarding the value of a property, please contact us for a free consultation.
2 Beds
3 Baths
2,142 SqFt
SOLD DATE : 06/06/2023
Key Details
Sold Price $550,000
Property Type Townhouse
Sub Type Attached Dwelling
Listing Status Sold
Purchase Type For Sale
Square Footage 2,142 sqft
Subdivision White Fence Farm
MLS Listing ID 3931606
Sold Date 06/06/23
Style Contemporary/Modern,Ranch
Bedrooms 2
Full Baths 2
Half Baths 1
HOA Fees $380/mo
HOA Y/N true
Abv Grd Liv Area 1,260
Originating Board REcolorado
Year Built 2005
Annual Tax Amount $2,893
Lot Size 2,613 Sqft
Acres 0.06
Property Description
Big price reduction on this hard-to-find ranch floorplan townhome, just appraised for $565,000! Beautiful, low-maintenance, one-level living in the desirable White Fence Farm community. This ranch floorplan has fabulous natural light thanks to soaring 10ft ceilings and large banks of windows with plantation shutters. 4 parking spots attached to the home, 2 car garage plus 2 car driveway -- guest parking along the main street in complex. The updated kitchen features granite counters, stainless appliances, an eat-in bar at the island, and bonus buffet storage in the sunny dining room. Open concept kitchen overlooks the living room with gas fireplace and the dining room, with a bonus den/office flex room tucked to the side. Step outside onto your private patio with electric awning nestled in the greenbelt for grilling, container gardening, or just soak up some sun! The generous main level primary suite has a private 5pc bathroom with soaking tub and walk-in closet. Even the laundry room is on the main floor to provide true one level living. Warm hardwood floors throughout the public portion of the main level. The full basement is partially finished with a second bedroom and full bath, and sizeable Rec room. The large unfinished basement storage room offers space for future expansion, or would make a great gym area or craft room. Attached 2 car garage and driveway parking complete this home for an easy lock-and-go lifestyle. Great location close to Belmar, Whole Foods, restaurants and shopping. Just minutes west on Jewell Ave to open space trails and the foothills.
Location
State CO
County Jefferson
Area Metro Denver
Zoning PUD
Rooms
Primary Bedroom Level Main
Master Bedroom 15x12
Bedroom 2 Basement 13x12
Interior
Interior Features Study Area, Eat-in Kitchen, Open Floorplan, Walk-In Closet(s), Kitchen Island
Heating Forced Air
Cooling Central Air
Fireplaces Type Gas, Living Room, Single Fireplace
Fireplace true
Window Features Window Coverings,Double Pane Windows
Appliance Dishwasher, Refrigerator, Microwave
Laundry Main Level
Exterior
Garage Spaces 2.0
Fence Partial
Utilities Available Natural Gas Available
Roof Type Composition
Street Surface Paved
Porch Patio
Building
Lot Description Gutters
Story 1
Sewer City Sewer, Public Sewer
Water City Water
Level or Stories One
Structure Type Stone,Wood Siding
New Construction false
Schools
Elementary Schools Lasley
Middle Schools Alameda Int'L
High Schools Alameda Int'L
School District Jefferson County R-1
Others
HOA Fee Include Trash,Snow Removal,Maintenance Structure,Water/Sewer,Hazard Insurance
Senior Community false
SqFt Source Assessor
Special Listing Condition Private Owner
Read Less Info
Want to know what your home might be worth? Contact us for a FREE valuation!

Our team is ready to help you sell your home for the highest possible price ASAP

GET MORE INFORMATION

Realtor | Lic# 3002201







