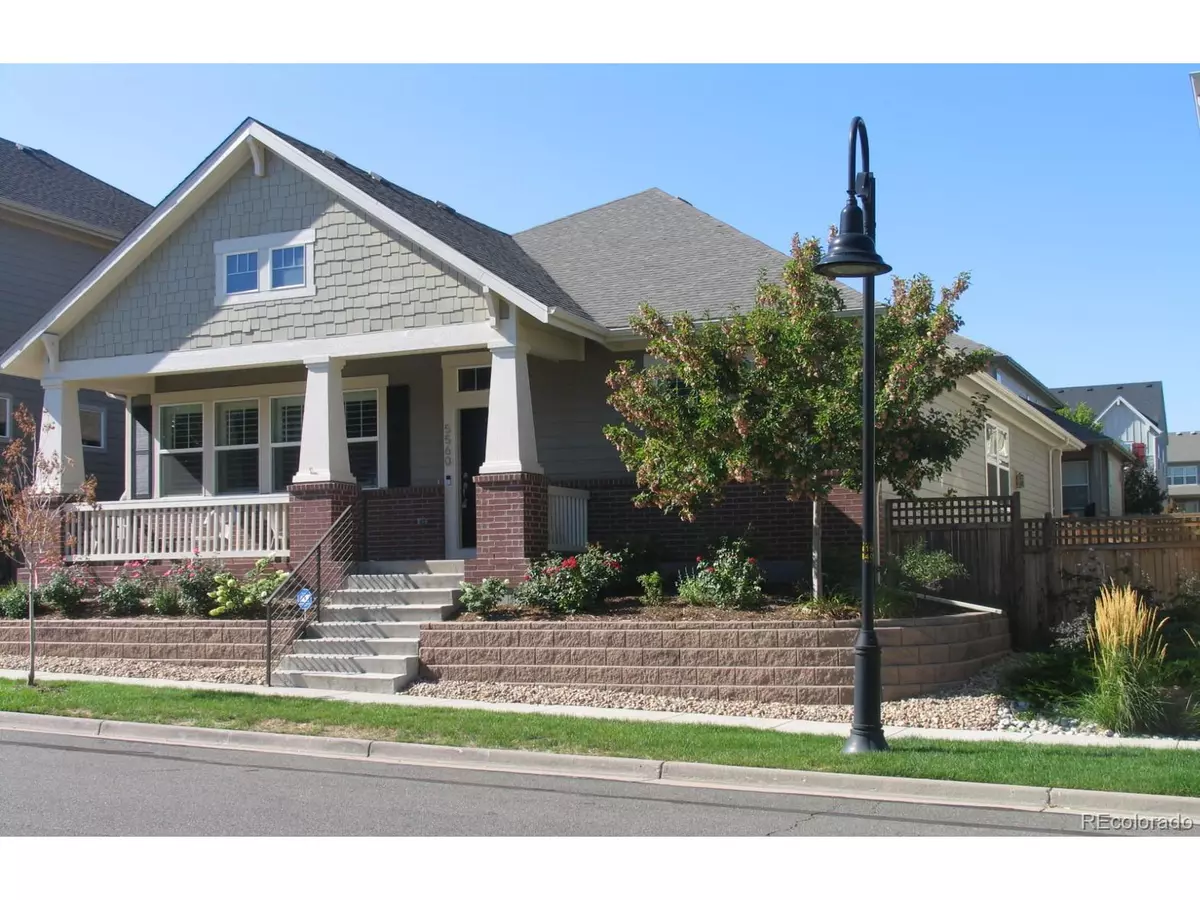$820,000
$825,000
0.6%For more information regarding the value of a property, please contact us for a free consultation.
4 Beds
3 Baths
3,363 SqFt
SOLD DATE : 06/08/2023
Key Details
Sold Price $820,000
Property Type Single Family Home
Sub Type Residential-Detached
Listing Status Sold
Purchase Type For Sale
Square Footage 3,363 sqft
Subdivision Hyland Village
MLS Listing ID 6332688
Sold Date 06/08/23
Style Ranch
Bedrooms 4
Full Baths 2
Three Quarter Bath 1
HOA Fees $116/mo
HOA Y/N true
Abv Grd Liv Area 2,242
Originating Board REcolorado
Year Built 2016
Annual Tax Amount $5,172
Lot Size 4,791 Sqft
Acres 0.11
Property Description
Spacious modern ranch style home in Hyland Village with 3BRs + Office on the main level and a recently finished large basement. Boasting current finishes throughout, this well maintained & gently lived in single level home is low maintenance allowing for the the perfect lock-n-leave life-style. Just one step up into the house from the garage, so you can live large on the main floor & avoid stairs. The large front covered porch is great for shaded summer evenings and porches are a feature of all neighborhood homes adding to the inviting curb appeal. Covered back porch for grilling and outdoor dining with a small grassy area for your pooch or gardening. Stylish laminate plank flooring throughout all central areas on the main level. Huge granite island for extra seating, stainless steel appliances (including gas cooktop) & white shaker cabinets & pantry. Open concept floor plan with an oversized great room. The dining area can accomodate a large dining table as well. 10' ceilings on the main floor. Front office with french doors. The large primary BR has a ceiling fan, and an attached 5 Piece bath w soaking tub and walk-in closet. BR's 2 and 3 are also on the main floor but separated from the Primary BR & are adjacent to another full bath. You won't find a bigger basement in the neighborhood, or almost anywhere. Half of the 2242 SF basement is recently finished and features 9.5' ceilings. The basement includes a large family room, large 4th Bedroom, 3/4 bath and several walk in closets. Plus 2 big unfinished basement storage areas have large doors to access them & egress windows, great for all your storage needs, workout area, work-shop or additional finished SF. Just 2 blocks to the pool, clubhouse and playground and multiple community and city open spaces. Quick access to major arterials, public transportation, trails & a Boulder Denver bike path access point, makes this the perfect location for all types of commutes. Custom plantation shutters through-out
Location
State CO
County Jefferson
Community Clubhouse, Pool, Playground, Hiking/Biking Trails
Area Metro Denver
Zoning RES
Direction Heading south on Sheridan Blvd. head west on 97th to the property. Heading north on Sheridan, turn left on 98th, and then left on Ames, , south on 97th to the property.
Rooms
Primary Bedroom Level Main
Master Bedroom 18x13
Bedroom 2 Basement 14x13
Bedroom 3 Main 14x10
Bedroom 4 Main 12x10
Interior
Interior Features Study Area, Eat-in Kitchen, Open Floorplan, Pantry, Walk-In Closet(s), Kitchen Island
Heating Forced Air
Cooling Central Air, Ceiling Fan(s)
Fireplaces Type Gas, Great Room, Single Fireplace
Fireplace true
Window Features Window Coverings,Double Pane Windows
Appliance Self Cleaning Oven, Dishwasher, Refrigerator, Microwave, Disposal
Laundry Main Level
Exterior
Garage Spaces 2.0
Fence Fenced
Community Features Clubhouse, Pool, Playground, Hiking/Biking Trails
Utilities Available Electricity Available, Cable Available
Roof Type Fiberglass
Street Surface Paved
Porch Patio
Building
Lot Description Gutters, Lawn Sprinkler System
Faces Northeast
Story 1
Foundation Slab
Sewer City Sewer, Public Sewer
Water City Water
Level or Stories One
Structure Type Brick/Brick Veneer,Composition Siding
New Construction false
Schools
Elementary Schools Adams
Middle Schools Mandalay
High Schools Standley Lake
School District Jefferson County R-1
Others
HOA Fee Include Trash,Snow Removal
Senior Community false
SqFt Source Assessor
Special Listing Condition Other Owner
Read Less Info
Want to know what your home might be worth? Contact us for a FREE valuation!

Our team is ready to help you sell your home for the highest possible price ASAP

Bought with HomeSmart
GET MORE INFORMATION

Realtor | Lic# 3002201







