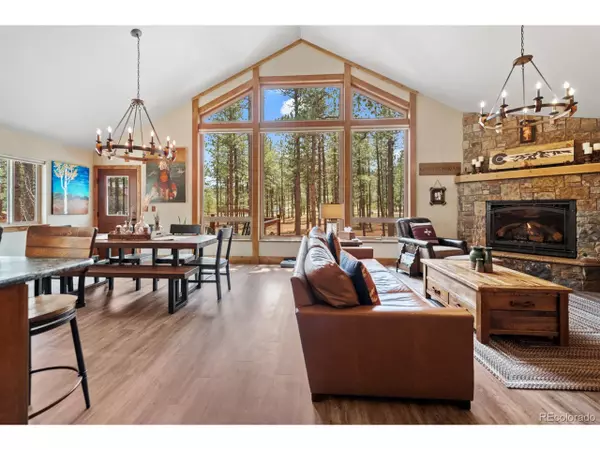$900,000
$899,999
For more information regarding the value of a property, please contact us for a free consultation.
4 Beds
3 Baths
3,200 SqFt
SOLD DATE : 07/07/2023
Key Details
Sold Price $900,000
Property Type Single Family Home
Sub Type Residential-Detached
Listing Status Sold
Purchase Type For Sale
Square Footage 3,200 sqft
Subdivision Woodland Valley Ranch
MLS Listing ID 5940895
Sold Date 07/07/23
Style Chalet
Bedrooms 4
Full Baths 1
Half Baths 1
Three Quarter Bath 1
HOA Y/N false
Abv Grd Liv Area 1,600
Originating Board REcolorado
Year Built 2018
Annual Tax Amount $3,548
Lot Size 0.920 Acres
Acres 0.92
Property Description
***BACK ON THE MARKET*** Discover the epitome of mountain contemporary living in this exceptional 2018-built home. With a seamless blend of modern elegance and breathtaking natural surroundings, this 4-bedroom, 2-bathroom sanctuary is a true gem. Step inside to experience the luxurious comfort of this home, complemented by the abundance of natural light streaming through Pella windows. The gourmet kitchen boasts GE appliances, including two ovens (electric and gas) and a 5-burner stove, while leathered granite countertops add a touch of sophistication. Knotty alder window sills and casings, Trex decking on both decks, and a split rail cedar fence further enhance the mountain aesthetic and protecting your pets. Indulge in the tranquility of two decks, including a reinforced master deck wired for a hot tub. The bathrooms feature heated floors, ensuring a cozy start to your day. Wired for high-speed Ethernet, this home seamlessly integrates technology with everyday living. Other notable features include electric blinds, Aristokraft cabinets with soft-close hinges and drawers, 6" baseboards, under cabinet lights, and an insulated garage. Additionally, the property offers a fire room with a 4-hour burn rating for added peace of mind. Don't miss the opportunity to make this mountain contemporary retreat your own. Schedule a viewing today and experience the pinnacle of luxury living in a spectacular natural setting.
Location
State CO
County Teller
Area Out Of Area
Zoning A-1
Rooms
Other Rooms Kennel/Dog Run
Primary Bedroom Level Main
Master Bedroom 15x17
Bedroom 2 Basement 12x15
Bedroom 3 Basement 12x15
Bedroom 4 Basement 12x13
Interior
Interior Features Eat-in Kitchen, Open Floorplan, Pantry, Walk-In Closet(s), Kitchen Island
Heating Forced Air
Fireplaces Type 2+ Fireplaces, Gas, Family/Recreation Room Fireplace, Basement
Fireplace true
Window Features Window Coverings,Double Pane Windows
Appliance Double Oven, Dishwasher, Refrigerator, Washer, Dryer, Microwave, Disposal
Exterior
Exterior Feature Balcony
Garage Spaces 3.0
Fence Partial
Utilities Available Natural Gas Available, Electricity Available
View Mountain(s), Foothills View, Plains View
Roof Type Fiberglass
Street Surface Paved
Handicap Access Level Lot
Porch Patio, Deck
Building
Lot Description Gutters, Corner Lot, Level
Story 2
Sewer City Sewer, Public Sewer
Water City Water
Level or Stories Two
Structure Type Stone,Stucco,Concrete
New Construction false
Schools
Elementary Schools Columbine
Middle Schools Woodland Park
High Schools Woodland Park
School District Woodland Park Re-2
Others
Senior Community false
SqFt Source Assessor
Special Listing Condition Private Owner
Read Less Info
Want to know what your home might be worth? Contact us for a FREE valuation!

Our team is ready to help you sell your home for the highest possible price ASAP

Bought with NON MLS PARTICIPANT
GET MORE INFORMATION

Realtor | Lic# 3002201







