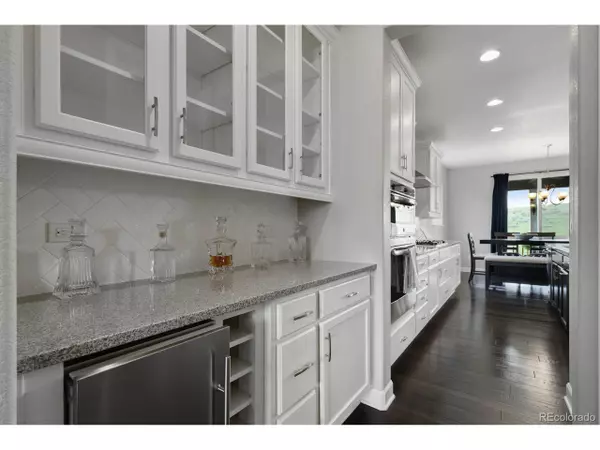$925,000
$925,000
For more information regarding the value of a property, please contact us for a free consultation.
5 Beds
5 Baths
4,713 SqFt
SOLD DATE : 06/27/2023
Key Details
Sold Price $925,000
Property Type Single Family Home
Sub Type Residential-Detached
Listing Status Sold
Purchase Type For Sale
Square Footage 4,713 sqft
Subdivision Crystal Valley Ranch
MLS Listing ID 7212053
Sold Date 06/27/23
Bedrooms 5
Full Baths 4
Half Baths 1
HOA Fees $82/mo
HOA Y/N true
Abv Grd Liv Area 3,298
Originating Board REcolorado
Year Built 2017
Annual Tax Amount $2,927
Lot Size 9,147 Sqft
Acres 0.21
Property Description
This incredible home in Crystal Valley Ranch will blow you away! Upgraded top to bottom, with a NEW 2023 finished basement. This two-story home has THE BEST views as it backs to open space. As you arrive you'll find a custom storm door, upgraded exterior lighting and JELLY FISH lighting! All NEW trees in the front yard with professional landscaping. This home was customized with $130K in builder upgrades PLUS over $100K in additional upgrades by the ORIGINAL homeowner. The pride of ownership is apparent throughout the home. You'll find upgraded manufactured hardwood throughout the main level. There is a an upgraded central house vacuum system. Off the entrance you'll find the dining room with coffered ceilings that leads into the butler's pantry and gourmet kitchen. The butler's pantry has a "nugget style" Scotsman Ice Maker, and extra storage. The Kitchen is equipped with stainless steel appliances, double oven, microwave, a large island and breakfast nook that overlooks the covered deck. The kitchen is open to the family room that boasts vaulted ceilings and custom retractable shades. There is a main level office with upgraded custom built-in shelves and french doors. There is a spacious laundry room, powder room and a NEW Mud room. The primary bedroom is located on the second floor with Views of the open space, a spacious tub and Euro-glass shower and large walk-in closet. There are three secondary bedrooms and one of them features a full en suite bathroom. One of the BEST NEW features of this home is the NEW 2023 finished basement! It features a "theatre" area, living space, TWO BARS, and a bedroom with a full bath! Off the large living space there is a 14' built in bar with custom lighting with a sink and cabinets for entertaining. The basement is a walk-out and the views are priceless. Complete with a hot tub, paved hardscape patio, turf, and water feature. No expense was spared on this home. From the interior to the exterior it has been FULLY UPGRADED!
Location
State CO
County Douglas
Area Metro Denver
Direction Located in Carriage Hills Neighborhood. Follow W Plum Creek Pkwy, Lake Gulch Rd and Loop Rd to Echo Hollow St, Continue on Echo Hollow St. Drive to Clover Ridge Cir.
Rooms
Primary Bedroom Level Upper
Master Bedroom 18x18
Bedroom 2 Basement 15x15
Bedroom 3 Upper 12x17
Bedroom 4 Upper 14x13
Bedroom 5 Upper 11x15
Interior
Interior Features Study Area, Central Vacuum, Eat-in Kitchen, Open Floorplan, Pantry, Walk-In Closet(s), Loft, Kitchen Island
Heating Forced Air
Cooling Central Air, Ceiling Fan(s)
Fireplaces Type Great Room, Single Fireplace
Fireplace true
Window Features Window Coverings,Double Pane Windows,Triple Pane Windows
Appliance Self Cleaning Oven, Dishwasher, Microwave, Disposal
Laundry Main Level
Exterior
Exterior Feature Balcony, Hot Tub Included
Parking Features Oversized
Garage Spaces 3.0
Fence Fenced
Utilities Available Natural Gas Available, Electricity Available, Cable Available
Waterfront Description Abuts Pond/Lake
View Water
Roof Type Composition
Street Surface Paved
Porch Patio, Deck
Building
Lot Description Gutters, Lawn Sprinkler System
Story 2
Foundation Slab
Sewer City Sewer, Public Sewer
Water City Water
Level or Stories Two
Structure Type Wood/Frame,Stone,Composition Siding,Stucco
New Construction false
Schools
Elementary Schools South Ridge
Middle Schools Mesa
High Schools Douglas County
School District Douglas Re-1
Others
Senior Community false
SqFt Source Appraiser
Special Listing Condition Private Owner
Read Less Info
Want to know what your home might be worth? Contact us for a FREE valuation!

Our team is ready to help you sell your home for the highest possible price ASAP

GET MORE INFORMATION

Realtor | Lic# 3002201







