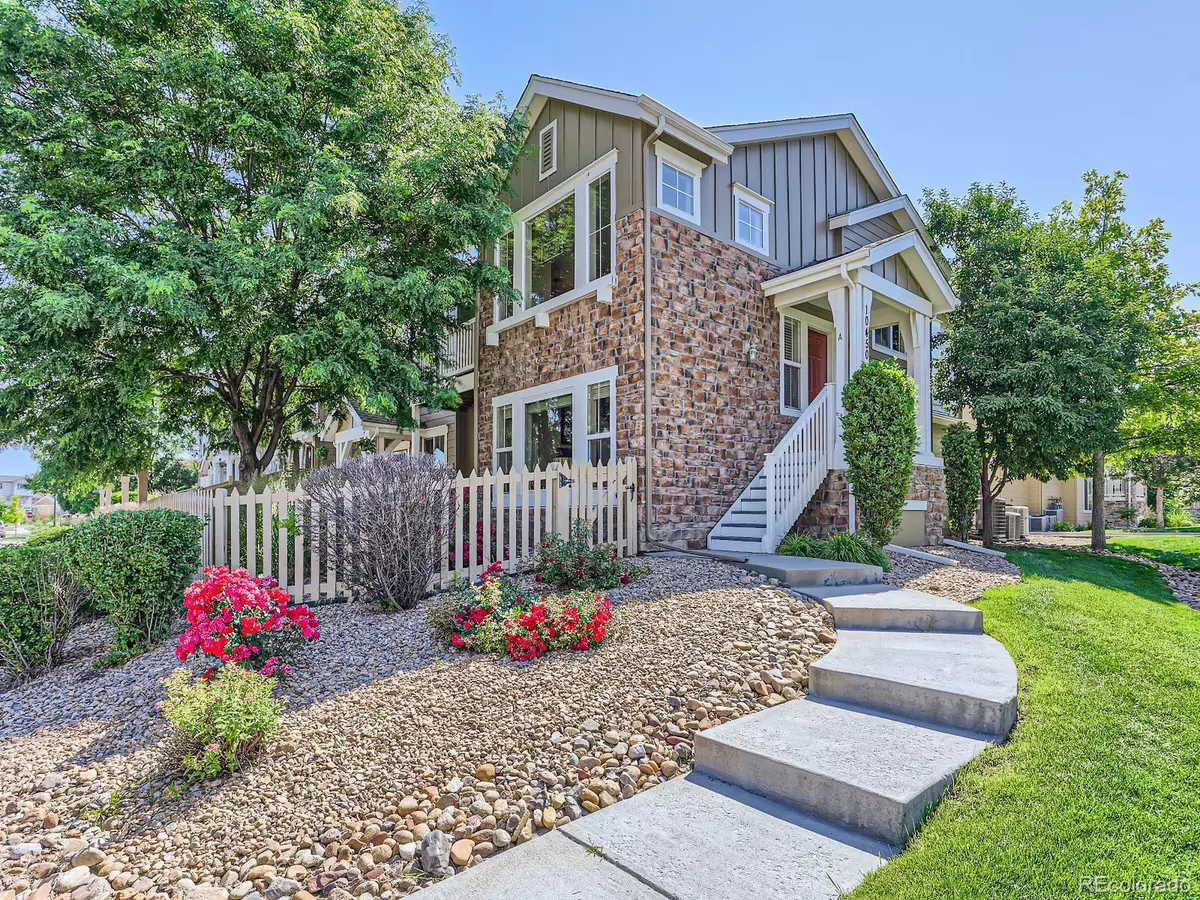$425,000
$420,000
1.2%For more information regarding the value of a property, please contact us for a free consultation.
3 Beds
3 Baths
1,456 SqFt
SOLD DATE : 08/08/2023
Key Details
Sold Price $425,000
Property Type Townhouse
Sub Type Attached Dwelling
Listing Status Sold
Purchase Type For Sale
Square Footage 1,456 sqft
Subdivision Parkside At Reunion
MLS Listing ID 8227876
Sold Date 08/08/23
Style Contemporary/Modern
Bedrooms 3
Full Baths 1
Half Baths 1
Three Quarter Bath 1
HOA Fees $36/qua
HOA Y/N true
Abv Grd Liv Area 1,456
Originating Board REcolorado
Year Built 2006
Annual Tax Amount $4,553
Lot Size 3,049 Sqft
Acres 0.07
Property Sub-Type Attached Dwelling
Property Description
Pristine! Meticulously maintained home, offering 3 beds & 3 baths. The attention to detail is evident throughout, making this a truly exceptional home. One of the many standout features of this home is the new furnace and AC w/ smart thermostat & hot water heater ensuring optimal comfort for years to come. The kitchen is a chef's delight, with newer stainless steel appliances, plenty of counter space, granite countertops, and ample storage. The laundry room with its included Bosch washer and dryer adds convenience to your daily routine.
The floor-to-ceiling windows and open floor plan flood the home with beauty creating an inviting atmosphere. The wood floors add a touch of elegance and are easy to maintain. Custom blinds provide privacy and beauty. The top floor master bedroom is a true retreat, complete with an ensuite bathroom and a walk-in closet. You'll have room for storage as this home offers plenty of closets and an attached two-car garage. Bedrooms 2 & 3 are equally inviting, with large windows and ample closet space. They can easily be transformed into a home office, a guest room, or are great for a roommate situation.
The balcony is the perfect place for your morning coffee. While the front porch and yard offer a little oasis and are perfect for enjoying summer evenings or hosting barbecues. The little yard requires minimal maintenance, allowing you more time to enjoy the community amenities, which are fabulous! There are walking trails, a lake and a fitness center, ensuring you can maintain a healthy lifestyle. The pool offers a refreshing escape during the summer months. Also, there is a coffee shop within one block, making it easy to grab your favorite beverage without having to leave the neighborhood. Plus so much more you must see for yourself. This home truly offers the perfect combination of charm, functionality and community. Don't miss the opportunity to make this home your own and enjoy all that this wonderful neighborhood has to offer.
Location
State CO
County Adams
Community Clubhouse, Pool, Playground, Fitness Center, Park, Hiking/Biking Trails
Area Metro Denver
Zoning PUB
Direction GPS will take you to home easily.
Rooms
Primary Bedroom Level Upper
Bedroom 2 Lower
Bedroom 3 Lower
Interior
Interior Features Eat-in Kitchen, Open Floorplan, Pantry, Walk-In Closet(s), Kitchen Island
Heating Forced Air
Cooling Central Air, Ceiling Fan(s)
Window Features Window Coverings,Double Pane Windows
Appliance Dishwasher, Refrigerator, Washer, Dryer, Microwave, Disposal
Laundry Lower Level
Exterior
Exterior Feature Private Yard, Balcony
Garage Spaces 2.0
Fence Fenced
Community Features Clubhouse, Pool, Playground, Fitness Center, Park, Hiking/Biking Trails
Utilities Available Electricity Available, Cable Available
Roof Type Other
Street Surface Paved
Porch Patio, Deck
Building
Lot Description Gutters
Story 2
Sewer City Sewer, Public Sewer
Water City Water
Level or Stories Bi-Level
Structure Type Wood/Frame
New Construction false
Schools
Elementary Schools Turnberry
Middle Schools Otho Stuart
High Schools Prairie View
School District School District 27-J
Others
HOA Fee Include Trash,Snow Removal,Maintenance Structure,Water/Sewer,Hazard Insurance
Senior Community false
SqFt Source Assessor
Special Listing Condition Private Owner
Read Less Info
Want to know what your home might be worth? Contact us for a FREE valuation!

Our team is ready to help you sell your home for the highest possible price ASAP

Bought with NON MLS PARTICIPANT
GET MORE INFORMATION
Realtor | Lic# 3002201







