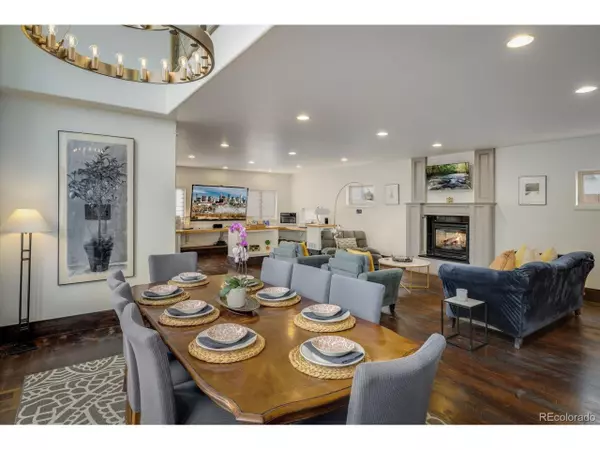$1,775,000
$1,899,000
6.5%For more information regarding the value of a property, please contact us for a free consultation.
4 Beds
6 Baths
4,670 SqFt
SOLD DATE : 09/15/2023
Key Details
Sold Price $1,775,000
Property Type Single Family Home
Sub Type Residential-Detached
Listing Status Sold
Purchase Type For Sale
Square Footage 4,670 sqft
Subdivision Washington Park
MLS Listing ID 1916401
Sold Date 09/15/23
Bedrooms 4
Full Baths 1
Half Baths 2
Three Quarter Bath 3
HOA Y/N false
Abv Grd Liv Area 3,262
Originating Board REcolorado
Year Built 2015
Annual Tax Amount $8,204
Lot Size 4,791 Sqft
Acres 0.11
Property Description
Great multi-generational home! Great investor opportunity! There is a seperate entrance to the finished basement - use as an apartment or potential income property. Stunning mountain & city views! Amazing 3-Story, 3 car garage home on corner lot in Wash Park! This beautiful 4 bedroom, 6 bath home has a spacious open main floor plan with large work from home workstation, Gourmet Kitchen walk-in pantry, Carlyle Hardwood floors, Dining room with wet bar, powder room & separate dog room with doggie door to fenced dog run. The second floor features the gorgeous Primary Spa Suite with private balcony with mountain views, custom walk-in closet, heated floors, huge standalone tub and separate shower. The second floor also has an additional ensuite bedroom, separate laundry room & coffee bar. The third roof top floor boasts a generous entertainment room with a custom bar, kegerator, large wraparound deck with mountain views, and lots of natural light. Basement apartment includes 2 bedrooms with Jack and Jill bathroom, walk-in closet, Kitchen, Family Room, additional guest powder room & laundry room. Oversized 3-car garage with heightened attic for storage and Metal copper roof. 2 additional parking passes available with city. Walking distance to light rail, 3 blocks to Wash Park, restaurants, bars, Whole Foods, coffee shops & shopping, and easy access to I-25. Perfect location for everything!
Location
State CO
County Denver
Area Metro Denver
Zoning U-SU-B
Rooms
Basement Full
Primary Bedroom Level Upper
Bedroom 2 Upper
Bedroom 3 Basement
Bedroom 4 Basement
Interior
Interior Features Study Area, In-Law Floorplan, Cathedral/Vaulted Ceilings, Open Floorplan, Pantry, Walk-In Closet(s), Wet Bar, Jack & Jill Bathroom, Kitchen Island
Heating Forced Air
Cooling Central Air
Fireplaces Type 2+ Fireplaces, Gas, Family/Recreation Room Fireplace
Fireplace true
Window Features Window Coverings,Double Pane Windows
Appliance Dishwasher, Refrigerator, Microwave, Disposal
Laundry In Basement
Exterior
Exterior Feature Balcony
Parking Features Oversized
Garage Spaces 3.0
Fence Fenced
Utilities Available Natural Gas Available, Cable Available
View Mountain(s), City
Roof Type Metal
Handicap Access Level Lot
Porch Patio, Deck
Building
Lot Description Corner Lot, Level
Story 3
Foundation Slab
Sewer City Sewer, Public Sewer
Water City Water
Level or Stories Three Or More
Structure Type Stone,Stucco
New Construction false
Schools
Elementary Schools Lincoln
Middle Schools Merrill
High Schools South
School District Denver 1
Others
Senior Community false
SqFt Source Plans
Special Listing Condition Private Owner
Read Less Info
Want to know what your home might be worth? Contact us for a FREE valuation!

Our team is ready to help you sell your home for the highest possible price ASAP

Bought with NON MLS PARTICIPANT
GET MORE INFORMATION

Realtor | Lic# 3002201







