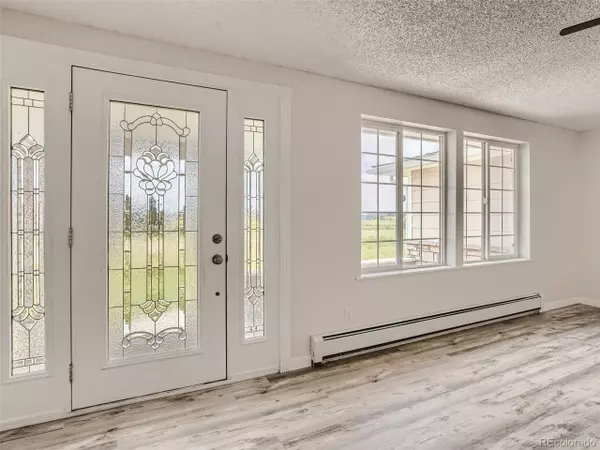$599,999
$599,000
0.2%For more information regarding the value of a property, please contact us for a free consultation.
6 Beds
3 Baths
2,792 SqFt
SOLD DATE : 09/14/2023
Key Details
Sold Price $599,999
Property Type Single Family Home
Sub Type Residential-Detached
Listing Status Sold
Purchase Type For Sale
Square Footage 2,792 sqft
Subdivision Bijou Valley Estates
MLS Listing ID 8765270
Sold Date 09/14/23
Style Ranch
Bedrooms 6
Full Baths 2
Three Quarter Bath 1
HOA Y/N false
Abv Grd Liv Area 1,396
Originating Board REcolorado
Year Built 1982
Annual Tax Amount $2,020
Lot Size 2.980 Acres
Acres 2.98
Property Description
Introducing a fully renovated gem in the heart of Byers, CO! This extraordinary 6-bedroom, 3-bathroom ranch-style home on 3 acres offers a remarkable living experience. The entire home has just undergone an extensive renovation. From the brand new roof and gutters to the exquisite open kitchen, flooring, bathrooms, fixtures, trim and paint. Step inside the 2,945 square feet of thoughtfully designed space measured by CubiCasa exceeds the square footage shown on tax records. The main level welcomes you with a spacious living room, a dining room perfect for hosting gatherings, an office space for productivity, and three inviting bedrooms. The main level owner's suite, complete with an ensuite bathroom and two closets, offers a private sanctuary. Bask in the warm glow of the sunroom or utilize the convenient mudroom for convenience. The extra-large 2-car attached garage provides ample storage space. Descend to the finished basement and discover three more bedrooms, a full bathroom, a family room, an office area, a utility room, and a storage area to keep your belongings organized. This home presents a stunning open concept kitchen that will delight any aspiring chef, with brand new appliances and abundant counter space for culinary creations. Be amazed by the transformation that this home has undergone. Come and experience the perfect blend of functionality, style, and modern luxury. Don't miss the opportunity to make this exquisite ranch-style home your own. Schedule your showing today and witness the unparalleled beauty and craftsmanship firsthand!
Location
State CO
County Arapahoe
Area Metro Denver
Rooms
Other Rooms Outbuildings
Primary Bedroom Level Main
Bedroom 2 Main
Bedroom 3 Main
Bedroom 4 Basement
Bedroom 5 Basement
Interior
Heating Baseboard
Exterior
Garage Spaces 2.0
Roof Type Fiberglass
Building
Story 1
Sewer City Sewer, Public Sewer
Level or Stories One
Structure Type Wood/Frame
New Construction false
Schools
Elementary Schools Byers Public School
Middle Schools Byers Public School
High Schools Byers Public School
School District Byers 32-J
Others
Senior Community false
SqFt Source Assessor
Special Listing Condition Private Owner
Read Less Info
Want to know what your home might be worth? Contact us for a FREE valuation!

Our team is ready to help you sell your home for the highest possible price ASAP

GET MORE INFORMATION

Realtor | Lic# 3002201







