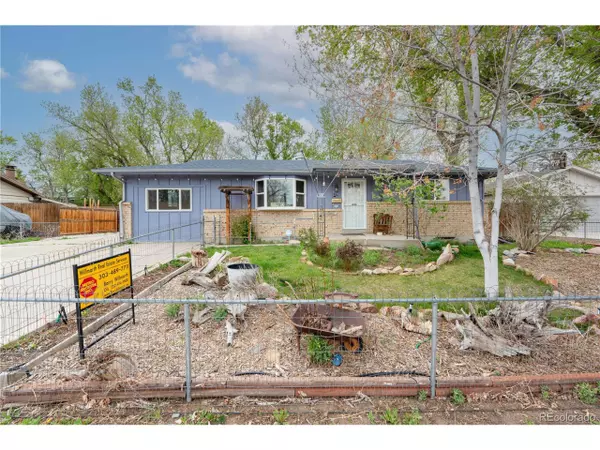$450,000
$480,000
6.3%For more information regarding the value of a property, please contact us for a free consultation.
4 Beds
2 Baths
1,950 SqFt
SOLD DATE : 08/09/2023
Key Details
Sold Price $450,000
Property Type Single Family Home
Sub Type Residential-Detached
Listing Status Sold
Purchase Type For Sale
Square Footage 1,950 sqft
Subdivision Shaw Heights
MLS Listing ID 2793246
Sold Date 08/09/23
Style Contemporary/Modern,Ranch
Bedrooms 4
Full Baths 1
Three Quarter Bath 1
HOA Y/N false
Abv Grd Liv Area 1,450
Originating Board REcolorado
Year Built 1970
Annual Tax Amount $2,155
Lot Size 9,147 Sqft
Acres 0.21
Property Description
Large, Unique Ranch Style w/ Vaulted Great Room Addition, Offering Expanded Space on the Main Level~Natural Light Falls Freely into the Open Floor Plan, via an Array of Large Windows, incl a Striking Picture Window in the Gr8 Room and Notable Bay Window in the Charming LR~The Entire Main Level has been Freshly Painted and the 3/4 Inch, Red Oak Hardwoods are Newly Re-Finished and Look Amazing~The Kitchen is Open w/ Ample Counter and Cabinet Space w/ a Useful and Creative Pantry. The Master Bedroom sits Apart from the Secondary Bedrooms and Offers a Walk-In Closet and Built in Dressers~The Home Sits on a Sizable Lot, thoughtfully Landscaped with Towering Trees, Shrubs and Flowers~The Backyard is Peaceful and Private w/ a Fish Pond and Backs to a Ditch Creating Space from the Neighbors in Back~In Front of the Oversized One Car Garage, is an Extended Concrete Driveway that can Accommodate an RV, Boat, Multiple Vehicles, ETC. The Basement could use some TLC, but Offers a Bedroom, 3/4 Bath, Large Laundry Area, Family Room and Storage Area~New Roof and Gutters in 2019~Water Heater 2021~Thermostatically Controlled Whole House Fan~Central Vacuum~Excellent Location in Popular Shaw Heights, Providing Easy Access to Denver/Boulder and Surrounding Amenities. Come Take a Look!
Location
State CO
County Adams
Area Metro Denver
Zoning R-1-C
Direction Travel South on Wagner Dr from 88th Ave 4 Blocks to Dixon Dr and hang a Left to the Property.
Rooms
Primary Bedroom Level Main
Bedroom 2 Main
Bedroom 3 Main
Bedroom 4 Basement
Interior
Interior Features Central Vacuum, Cathedral/Vaulted Ceilings, Open Floorplan, Pantry, Walk-In Closet(s)
Heating Forced Air
Cooling Central Air, Ceiling Fan(s)
Window Features Bay Window(s),Skylight(s),Double Pane Windows
Appliance Self Cleaning Oven, Dishwasher, Refrigerator, Washer, Dryer, Microwave, Disposal
Laundry In Basement
Exterior
Garage Spaces 1.0
Fence Fenced
Utilities Available Electricity Available, Cable Available
Roof Type Composition
Street Surface Paved
Handicap Access Level Lot
Porch Patio
Building
Lot Description Level, Sloped
Faces South
Story 1
Foundation Slab
Sewer City Sewer, Public Sewer
Water City Water
Level or Stories One
Structure Type Wood/Frame,Brick/Brick Veneer
New Construction false
Schools
Elementary Schools Flynn
Middle Schools Shaw Heights
High Schools Westminster
School District Westminster Public Schools
Others
Senior Community false
SqFt Source Assessor
Special Listing Condition Private Owner
Read Less Info
Want to know what your home might be worth? Contact us for a FREE valuation!

Our team is ready to help you sell your home for the highest possible price ASAP

GET MORE INFORMATION

Realtor | Lic# 3002201







