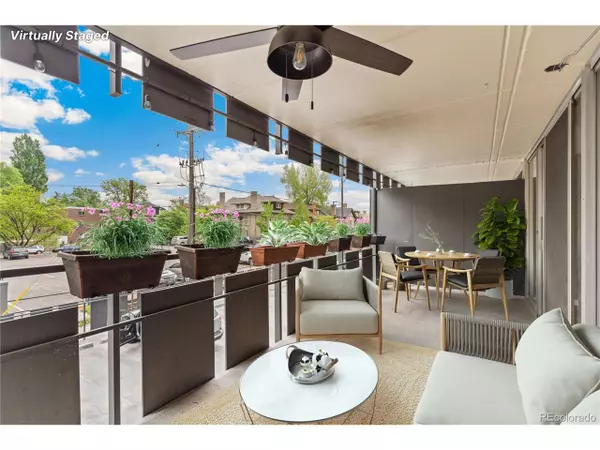$320,000
$325,000
1.5%For more information regarding the value of a property, please contact us for a free consultation.
1 Bed
1 Bath
717 SqFt
SOLD DATE : 07/14/2023
Key Details
Sold Price $320,000
Property Type Townhouse
Sub Type Attached Dwelling
Listing Status Sold
Purchase Type For Sale
Square Footage 717 sqft
Subdivision Capitol Hill/Governor'S Park
MLS Listing ID 3222976
Sold Date 07/14/23
Style Contemporary/Modern,Ranch
Bedrooms 1
Full Baths 1
HOA Fees $388/mo
HOA Y/N true
Abv Grd Liv Area 717
Originating Board REcolorado
Year Built 1961
Annual Tax Amount $1,605
Property Description
Move-in ready condo offering a low-maintenance lifestyle and resort-like amenities in the heart of Governor's Park! Enjoy a sweeping open concept floorplan accented by updated flooring, fresh neutral paint, and abundant natural light. Recently remodeled, the kitchen boasts beautiful granite countertops, a breakfast bar, a timeless subway tile backsplash, crisp white cabinetry, and stainless steel appliances. Dine al fresco or relish an after-work cocktail from the 200+ sqft covered balcony that is accessed via oversized sliding glass doors off both the bedroom and living room. The floorplan is completed by a sizable bedroom with a large closet and automatic programmable blinds and a renovated bathroom complete with lovely tile work. The Lido Condos is a friendly, well-maintained community that has undergone extensive updates in recent years and features fantastic amenities including a secure package room, bike storage, on-site management, a rooftop patio with grills, a rec room, a gym, a sauna, and best of all, a incredible rooftop pool that is framed by spectacular unobstructed views of the mountains and downtown. Forget the nightmares of street parking in Cap Hill, a deeded parking spot in the heated underground garage is also included. Amazing location with a Walk Score of 93! Explore all the shopping, dining, and entertainment options found just blocks away (including 3 grocery stores!) or head over to nearby Governor's Park or Cheesman Park to soak up some sunshine.
Location
State CO
County Denver
Community Clubhouse, Pool, Sauna, Fitness Center, Extra Storage, Elevator, Business Center
Area Metro Denver
Zoning G-MU-12
Rooms
Primary Bedroom Level Main
Master Bedroom 12x16
Interior
Interior Features Eat-in Kitchen, Open Floorplan
Heating Wall Furnace
Cooling Central Air, Ceiling Fan(s)
Fireplaces Type None
Fireplace false
Window Features Window Coverings,Double Pane Windows,Triple Pane Windows
Appliance Dishwasher, Refrigerator, Microwave, Disposal
Laundry Common Area
Exterior
Exterior Feature Gas Grill, Balcony
Parking Features >8' Garage Door, Heated Garage
Garage Spaces 1.0
Community Features Clubhouse, Pool, Sauna, Fitness Center, Extra Storage, Elevator, Business Center
Utilities Available Electricity Available, Cable Available
View Mountain(s), City
Roof Type Other
Street Surface Paved
Handicap Access No Stairs
Porch Patio
Building
Lot Description Corner Lot
Story 1
Sewer City Sewer, Public Sewer
Water City Water
Level or Stories One
Structure Type Concrete
New Construction false
Schools
Elementary Schools Dora Moore
Middle Schools Morey
High Schools East
School District Denver 1
Others
HOA Fee Include Trash,Snow Removal,Management,Maintenance Structure,Water/Sewer,Heat
Senior Community false
SqFt Source Assessor
Special Listing Condition Private Owner
Read Less Info
Want to know what your home might be worth? Contact us for a FREE valuation!

Our team is ready to help you sell your home for the highest possible price ASAP

GET MORE INFORMATION

Realtor | Lic# 3002201







