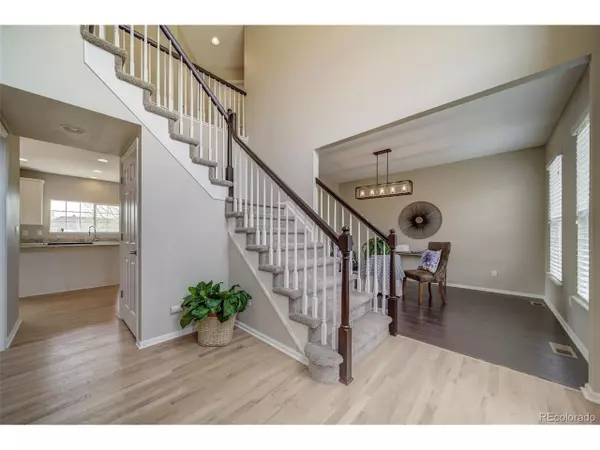$720,000
$730,000
1.4%For more information regarding the value of a property, please contact us for a free consultation.
4 Beds
3 Baths
2,704 SqFt
SOLD DATE : 08/31/2023
Key Details
Sold Price $720,000
Property Type Single Family Home
Sub Type Residential-Detached
Listing Status Sold
Purchase Type For Sale
Square Footage 2,704 sqft
Subdivision Tuscany
MLS Listing ID 8739770
Sold Date 08/31/23
Bedrooms 4
Full Baths 2
Half Baths 1
HOA Fees $69/mo
HOA Y/N true
Abv Grd Liv Area 2,704
Originating Board REcolorado
Year Built 1998
Annual Tax Amount $3,338
Lot Size 6,098 Sqft
Acres 0.14
Property Description
Welcome home in the desirable Tuscany neighborhood! This stunning property boasts 4 bedrooms plus a main floor office, 3 bathrooms, and a generous 2704 sq ft of living space. With an additional 1278 sq ft available in the unfinished basement, there is plenty of room for growth and customization. This home has been recently updated with new carpeting throughout as well as fresh paint and hardware updates. Some new light fixtures/fans have also been installed to enhance the ambiance of this beautiful property. You'll love cooking in the spacious kitchen with new gas range and refrigerator while enjoying freshly painted cabinets. The convenient upstairs laundry makes household chores a breeze! The HVAC system has just been cleaned and serviced, and a new roof was recently installed! Back yard has raised garden beds and deck has a retractable awning for those hot summer evenings! Enjoy access to fantastic amenities including a neighborhood pool, tennis courts, club house, park and walking trails - perfect for active families. Close to shopping! Don't miss out on this incredible opportunity to own your dream home within the Cherry Creek School District - schedule your showing today!
Location
State CO
County Arapahoe
Community Clubhouse, Tennis Court(S), Hot Tub, Pool, Playground, Park, Hiking/Biking Trails
Area Metro Denver
Rooms
Basement Full, Unfinished, Structural Floor, Built-In Radon, Sump Pump
Primary Bedroom Level Upper
Master Bedroom 23x16
Bedroom 2 Upper 10x14
Bedroom 3 Upper 12x11
Bedroom 4 Upper 11x12
Interior
Interior Features Study Area, Cathedral/Vaulted Ceilings, Pantry, Walk-In Closet(s), Kitchen Island
Heating Forced Air
Cooling Central Air, Ceiling Fan(s), Attic Fan
Fireplaces Type Family/Recreation Room Fireplace, Single Fireplace
Fireplace true
Window Features Double Pane Windows
Appliance Double Oven, Dishwasher, Refrigerator, Microwave, Disposal
Laundry Upper Level
Exterior
Garage Spaces 2.0
Fence Fenced
Community Features Clubhouse, Tennis Court(s), Hot Tub, Pool, Playground, Park, Hiking/Biking Trails
Utilities Available Electricity Available, Cable Available
Roof Type Composition
Handicap Access Level Lot
Porch Deck
Building
Lot Description Lawn Sprinkler System, Level
Story 2
Foundation Slab
Sewer City Sewer, Public Sewer
Water City Water
Level or Stories Two
Structure Type Wood/Frame,Brick/Brick Veneer,Wood Siding
New Construction false
Schools
Elementary Schools Rolling Hills
Middle Schools Falcon Creek
High Schools Grandview
School District Cherry Creek 5
Others
HOA Fee Include Trash
Senior Community false
SqFt Source Assessor
Special Listing Condition Private Owner
Read Less Info
Want to know what your home might be worth? Contact us for a FREE valuation!

Our team is ready to help you sell your home for the highest possible price ASAP

Bought with MODE Denver Real Estate LLC
GET MORE INFORMATION

Realtor | Lic# 3002201







