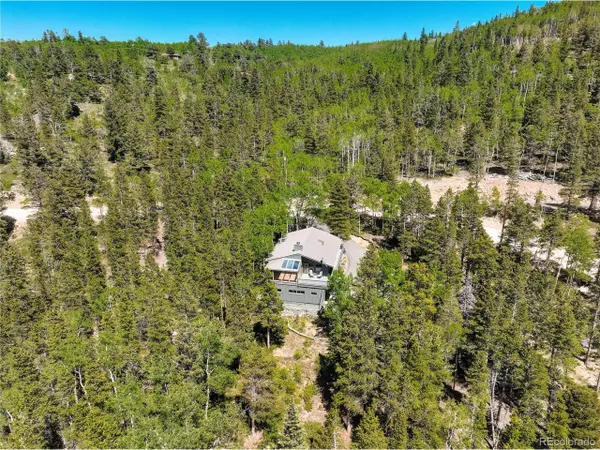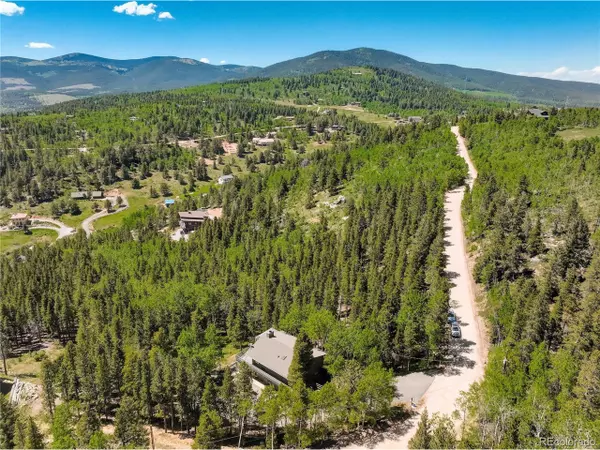$600,000
$630,000
4.8%For more information regarding the value of a property, please contact us for a free consultation.
4 Beds
2 Baths
1,596 SqFt
SOLD DATE : 07/14/2023
Key Details
Sold Price $600,000
Property Type Single Family Home
Sub Type Residential-Detached
Listing Status Sold
Purchase Type For Sale
Square Footage 1,596 sqft
Subdivision Aspen Springs
MLS Listing ID 9635979
Sold Date 07/14/23
Style Contemporary/Modern
Bedrooms 4
Full Baths 1
Three Quarter Bath 1
HOA Y/N false
Abv Grd Liv Area 952
Originating Board REcolorado
Year Built 1974
Annual Tax Amount $726
Lot Size 3.040 Acres
Acres 3.04
Property Description
Welcome to this wonderful 4-bed, 2-bath home in Black Hawk. With an open floor plan that encourages effortless socializing and comfortable living. 2 single-car garages with storage and workbenches, a sunroom, and an outbuilding on 3.035 acres of majestic, wooded land, this property is a serene retreat. Enjoy breathtaking views of the Continental Divide that leave you in awe daily. Enjoy the wood burning fire in the living room, as it creates warmth and an inviting ambiance. The bedrooms offer tranquility and privacy. The sunroom is perfect for relaxation, and the outbuilding offers extra storage. Embrace nature's beauty on this secluded property.
Location
State CO
County Gilpin
Area Suburban Mountains
Direction Google Maps / GPS
Rooms
Other Rooms Kennel/Dog Run, Outbuildings
Primary Bedroom Level Upper
Master Bedroom 10x14
Bedroom 2 Upper 10x13
Bedroom 3 Basement 10x13
Bedroom 4 Basement 11x12
Interior
Interior Features Open Floorplan, Pantry, Kitchen Island
Fireplaces Type Living Room, Single Fireplace
Fireplace true
Window Features Skylight(s),Double Pane Windows
Appliance Self Cleaning Oven, Refrigerator, Washer, Dryer, Microwave, Freezer, Disposal
Laundry In Basement
Exterior
Exterior Feature Balcony
Garage Spaces 2.0
Utilities Available Electricity Available
Roof Type Composition
Street Surface Dirt
Porch Patio, Deck
Building
Lot Description Gutters
Faces South
Story 2
Sewer Septic, Septic Tank
Water Well
Level or Stories Two
Structure Type Wood/Frame,Wood Siding
New Construction false
Schools
Elementary Schools Gilpin County School
Middle Schools Gilpin County School
High Schools Gilpin County School
School District Gilpin Re-1
Others
Senior Community false
SqFt Source Assessor
Special Listing Condition Private Owner
Read Less Info
Want to know what your home might be worth? Contact us for a FREE valuation!

Our team is ready to help you sell your home for the highest possible price ASAP

Bought with Coldwell Banker Realty 54
GET MORE INFORMATION

Realtor | Lic# 3002201







