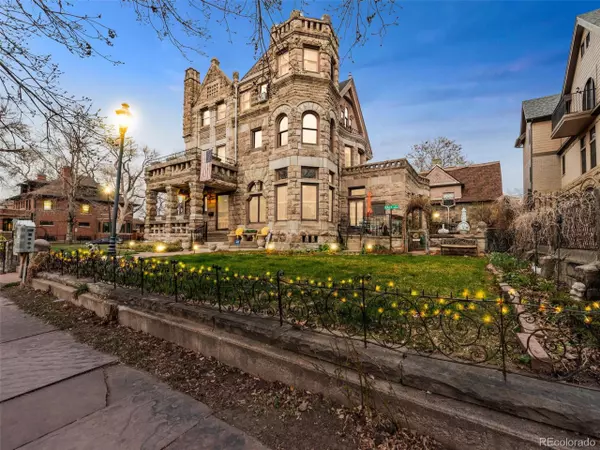$2,500,000
$2,500,000
For more information regarding the value of a property, please contact us for a free consultation.
9 Beds
10 Baths
6,676 SqFt
SOLD DATE : 09/14/2023
Key Details
Sold Price $2,500,000
Property Type Single Family Home
Sub Type Residential-Detached
Listing Status Sold
Purchase Type For Sale
Square Footage 6,676 sqft
Subdivision City Park West
MLS Listing ID 4943472
Sold Date 09/14/23
Style Victorian
Bedrooms 9
Full Baths 9
Half Baths 1
HOA Y/N false
Abv Grd Liv Area 5,669
Originating Board REcolorado
Year Built 1886
Annual Tax Amount $7,698
Lot Size 8,712 Sqft
Acres 0.2
Property Description
Here is a rare opportunity to own a historic 19th-century mansion in the heart of Denver. This historic Castle can be zoned commercial for events, an apartment building, or a hotel. Currently, the residence is a primary home. Built-in 1886, the exterior of this exclusive residence features locally sourced lava stone from Castle Rock that evokes an aura of European pageantry and royalty. The castle evolved from a show home, later serving as the residence of many prominent Denver families. Over time, it has housed renters as an apartment, was a designated processing center for parolees, and later, became a famous bed and breakfast. Covering 6448 square feet of living space, you'll be struck by the remarkable woodwork inside. From the deftly crafted fireplace mantles to intricate wainscoting to the ornate sweeping multi-level staircase, the craftsmanship and detail are truly breathtaking. The main floor is replete with noteworthy details including a masterful dining room, oversized windows, soaring ceilings and charisma that can only be found in a nearly 150-year-old home. Lodged through the home are original stained glass pieces that provide an ethereal aura that just might take you back in time. You'll find multiple kitchens, with new appliances and quartz countertops, magnificent hardwood floors throughout, and cozy sitting and parlor rooms, compliments of the turret that spans all three stories in the main home. The interior of this remarkable home is matched only by the exterior grounds and outdoor living spaces. Situated just blocks away from City Park, Cheesman Park, and the 17th Avenue restaurant district, this celebrated residence is sure to impress the most discerning home buyer. The Carriage House is also available for sale and is sold separately for $1,499,000 (2441 sqft). It is currently a tri-plex. Owner financing is available for both properties.
Location
State CO
County Denver
Area Metro Denver
Zoning G-RO-3
Rooms
Basement Partial
Primary Bedroom Level Main
Bedroom 2 Main
Bedroom 3 Upper
Bedroom 4 Upper
Bedroom 5 Upper
Interior
Heating Hot Water, Wood Stove
Fireplaces Type Gas, Gas Logs Included, Primary Bedroom, Great Room
Fireplace true
Appliance Dishwasher, Refrigerator, Dryer
Exterior
Exterior Feature Balcony
Garage Spaces 7.0
Utilities Available Natural Gas Available, Electricity Available, Cable Available
Roof Type Composition,Other
Handicap Access Level Lot
Porch Patio, Deck
Building
Lot Description Gutters, Corner Lot, Level, Historic District
Story 3
Sewer City Sewer, Public Sewer
Water City Water
Level or Stories Three Or More
Structure Type Brick/Brick Veneer,Stone
New Construction false
Schools
Elementary Schools Cole Arts And Science Academy
Middle Schools Mcauliffe International
High Schools East
School District Denver 1
Others
Senior Community false
SqFt Source Appraiser
Special Listing Condition Private Owner
Read Less Info
Want to know what your home might be worth? Contact us for a FREE valuation!

Our team is ready to help you sell your home for the highest possible price ASAP

GET MORE INFORMATION

Realtor | Lic# 3002201







