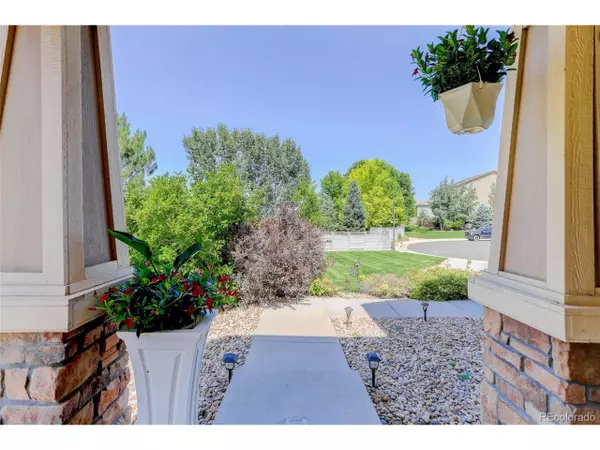$815,000
$829,000
1.7%For more information regarding the value of a property, please contact us for a free consultation.
5 Beds
4 Baths
2,436 SqFt
SOLD DATE : 08/25/2023
Key Details
Sold Price $815,000
Property Type Single Family Home
Sub Type Residential-Detached
Listing Status Sold
Purchase Type For Sale
Square Footage 2,436 sqft
Subdivision Anthem Highlands
MLS Listing ID 8267922
Sold Date 08/25/23
Style Contemporary/Modern
Bedrooms 5
Full Baths 2
Half Baths 1
Three Quarter Bath 1
HOA Fees $157/qua
HOA Y/N true
Abv Grd Liv Area 2,016
Originating Board REcolorado
Year Built 2011
Annual Tax Amount $4,619
Lot Size 0.260 Acres
Acres 0.26
Property Description
Amazing 5 bedroom 2 story in Anthem Highlands!!!....This gorgeous home sits on a cul-de-sac lot with 11,481 square feet! Beautifully landscaped and fully fenced. The views from the primary suite are stunning! 1st floor has been remodeled with an upgraded kitchen!.......New Cabinetry, quartz counters, expanded island, luxury lighting, stainless steel appliances, new paint, new surfaces, expanded mud room and bath, main floor study, and a spacious living area. 4 bedrooms upstairs with a remodeled primary bathroom and an awesome deck with views of the mountains! 5th bedroom is in the basement with a full bathroom and egress window. This home checks off all the boxes!....See it now!
Location
State CO
County Broomfield
Community Clubhouse, Tennis Court(S), Pool, Fitness Center
Area Broomfield
Zoning PUD
Direction hwy 7 to Lowell to Indian Peaks Parkway to Windom to Niagara
Rooms
Primary Bedroom Level Upper
Bedroom 2 Upper
Bedroom 3 Upper
Bedroom 4 Upper
Bedroom 5 Basement
Interior
Interior Features Eat-in Kitchen, Open Floorplan, Kitchen Island
Heating Forced Air
Cooling Central Air, Ceiling Fan(s)
Fireplaces Type Living Room
Fireplace true
Window Features Double Pane Windows
Appliance Self Cleaning Oven, Double Oven, Dishwasher, Refrigerator, Microwave, Disposal
Laundry Upper Level
Exterior
Exterior Feature Balcony, Hot Tub Included
Garage Spaces 2.0
Fence Fenced
Community Features Clubhouse, Tennis Court(s), Pool, Fitness Center
View Mountain(s)
Roof Type Composition
Porch Patio, Deck
Building
Lot Description Gutters, Abuts Private Open Space
Faces East
Story 2
Sewer City Sewer, Public Sewer
Level or Stories Two
Structure Type Wood/Frame,Stucco,Wood Siding
New Construction false
Schools
Elementary Schools Meridian
Middle Schools Rocky Top
High Schools Legacy
School District Adams 12 5 Star Schl
Others
Senior Community false
SqFt Source Assessor
Special Listing Condition Private Owner
Read Less Info
Want to know what your home might be worth? Contact us for a FREE valuation!

Our team is ready to help you sell your home for the highest possible price ASAP

Bought with Colorado Home Realty
GET MORE INFORMATION

Realtor | Lic# 3002201







