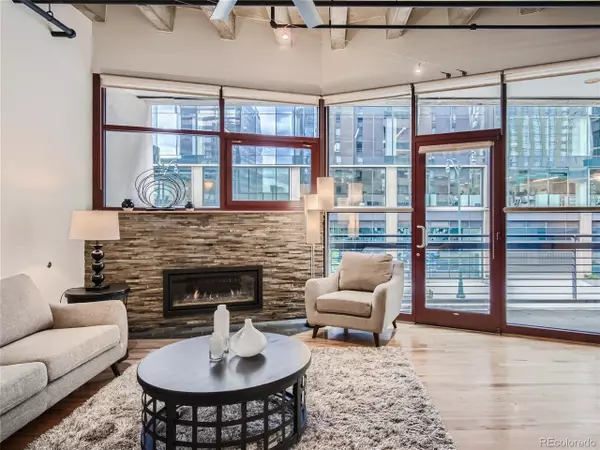$508,000
$518,000
1.9%For more information regarding the value of a property, please contact us for a free consultation.
1 Bed
2 Baths
1,026 SqFt
SOLD DATE : 07/31/2023
Key Details
Sold Price $508,000
Property Type Townhouse
Sub Type Attached Dwelling
Listing Status Sold
Purchase Type For Sale
Square Footage 1,026 sqft
Subdivision Brooks Tower
MLS Listing ID 4125928
Sold Date 07/31/23
Style Contemporary/Modern,Ranch
Bedrooms 1
Full Baths 1
Half Baths 1
HOA Fees $476/mo
HOA Y/N true
Abv Grd Liv Area 1,026
Originating Board REcolorado
Year Built 1967
Annual Tax Amount $2,361
Property Sub-Type Attached Dwelling
Property Description
Located in the heart of Denver's Theater District, this updated unit in the Lofts at Brooks Tower boasts modern style with an industrial feel!
From the 12' exposed concrete ceilings & ductwork to the gleaming hardwood floors, you'll everything about this urban loft!
One of only a few units in Brooks Tower with no-one above you!
A dedicated elevator for the 22 units on the 2nd floor means no waiting for the elevator to come down dozens of floors!
This unit has an open concept floor plan with a wall of windows allowing natural light to pour through.
The living room has a cozy stacked-stone gas fireplace and a perfectly disguised Murphy bed for your guests.
The updated kitchen has a huge island with bar seating, maple cabinetry, slab granite countertops, and sleek stainless-steel appliances including a gas range.
The Primary bedroom suite has a skylight, en-suite full bath with jetted-tub & dual sinks, and a custom walk-in closet.
There is also space for a dining room table, home office, or both!
In-unit laundry with full-size stackable washer & dryer, a powder room, and a large closet with shelving complete the layout.
Escape the heat of the afternoon sun and lounge in the shade on the southeast facing balcony.
12' x 7' storage locker is conveniently located on the 2nd floor just around the corner from the unit.
Secure garage parking space #118 is close to the garage entrance and the elevators.
Amenities include 24-hour front desk service, on-sight management, and a fitness center, event space with kitchen, game room, and outdoor pool with sun deck on the 3rd floor.
Conveniently located to all that downtown Denver has to offer like the Performing Arts Complex, Convention Center, 16th Street Mall, Larimer Square, multiple restaurants, and so much more!
Location
State CO
County Denver
Community Pool, Fitness Center, Extra Storage, Elevator
Area Metro Denver
Zoning D-TD
Direction 15th St between Curtis St and Arapahoe St.
Rooms
Primary Bedroom Level Main
Master Bedroom 13x12
Interior
Interior Features Eat-in Kitchen, Open Floorplan, Pantry, Walk-In Closet(s), Kitchen Island
Heating Forced Air
Cooling Central Air, Ceiling Fan(s)
Fireplaces Type Gas, Living Room, Single Fireplace
Fireplace true
Window Features Window Coverings,Skylight(s)
Appliance Dishwasher, Refrigerator, Washer, Dryer, Microwave
Laundry Main Level
Exterior
Exterior Feature Balcony
Parking Features Heated Garage
Garage Spaces 1.0
Community Features Pool, Fitness Center, Extra Storage, Elevator
View City
Roof Type Flat
Handicap Access No Stairs, Accessible Elevator Installed
Building
Faces Southeast
Story 1
Sewer City Sewer, Public Sewer
Water City Water
Level or Stories One
Structure Type Brick/Brick Veneer,Concrete
New Construction false
Schools
Elementary Schools Greenlee
Middle Schools Strive Westwood
High Schools West
School District Denver 1
Others
HOA Fee Include Trash,Snow Removal,Security,Management,Maintenance Structure,Water/Sewer,Heat,Hazard Insurance
Senior Community false
SqFt Source Assessor
Special Listing Condition Other Owner
Read Less Info
Want to know what your home might be worth? Contact us for a FREE valuation!

Our team is ready to help you sell your home for the highest possible price ASAP

Bought with Coldwell Banker Realty 54
GET MORE INFORMATION
Realtor | Lic# 3002201







