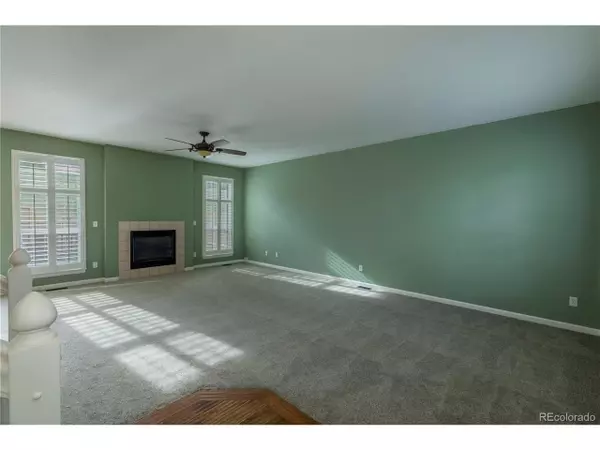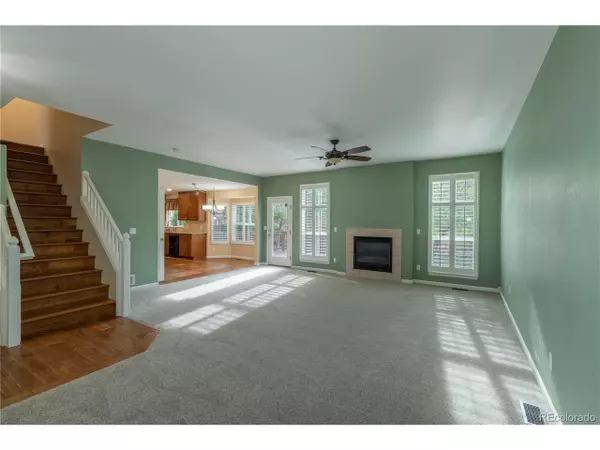$562,400
$559,900
0.4%For more information regarding the value of a property, please contact us for a free consultation.
3 Beds
3 Baths
1,634 SqFt
SOLD DATE : 11/21/2023
Key Details
Sold Price $562,400
Property Type Single Family Home
Sub Type Residential-Detached
Listing Status Sold
Purchase Type For Sale
Square Footage 1,634 sqft
Subdivision Hidden River
MLS Listing ID 3796877
Sold Date 11/21/23
Bedrooms 3
Full Baths 2
Half Baths 1
HOA Fees $95/qua
HOA Y/N true
Abv Grd Liv Area 1,634
Originating Board REcolorado
Year Built 1997
Annual Tax Amount $2,196
Lot Size 5,227 Sqft
Acres 0.12
Property Description
Don't miss out on this opportunity to live in a fantastic neighborhood located in the heart of Parker! This 3 bed 3 bath home is located in Hidden River and is sure to check all your boxes! Upon entering, you will be delighted to find a wide open floor plan, and an ample amount of windows complete with plantation shutters allowing for A TON of natural light. The kitchen offers a large area for your table, newer 42" cabinets and complete with granite countertops, stainless steel appliances making this kitchen truly the heart of the home. Off of the kitchen you have direct access to an incredible deck and low maintenance backyard! Upstairs features 3 bedrooms including the generously sized primary that features an ensuite with dual sinks and walk in closet. The list of extras included in this home is extensive! They include NEW carpet in 2023, NEW 50 year roof in 2021, NEW high efficiency furnace in 2023, NEW windows in 2021. OWNER FINANCING AVAILABLE. Call listing agent for more information.
Location
State CO
County Douglas
Community Pool
Area Metro Denver
Direction From Parker Road and Hill Top drive (east) on Hill Top to Tallman Drive, Left (north) on Tallman and right (south) on Meadowood to property.
Rooms
Basement Unfinished
Primary Bedroom Level Upper
Master Bedroom 14x12
Bedroom 2 Upper 14x9
Bedroom 3 Upper 12x10
Interior
Interior Features Eat-in Kitchen, Walk-In Closet(s), Kitchen Island
Heating Forced Air
Cooling Central Air
Fireplaces Type Gas, Great Room, Single Fireplace
Fireplace true
Appliance Dishwasher, Refrigerator, Microwave, Disposal
Laundry Main Level
Exterior
Garage Spaces 2.0
Fence Fenced
Community Features Pool
Utilities Available Electricity Available, Cable Available
Roof Type Fiberglass
Porch Patio, Deck
Building
Story 2
Sewer City Sewer, Public Sewer
Water City Water
Level or Stories Two
Structure Type Vinyl Siding
New Construction false
Schools
Elementary Schools Iron Horse
Middle Schools Cimarron
High Schools Legend
School District Douglas Re-1
Others
Senior Community false
SqFt Source Assessor
Read Less Info
Want to know what your home might be worth? Contact us for a FREE valuation!

Our team is ready to help you sell your home for the highest possible price ASAP

GET MORE INFORMATION

Realtor | Lic# 3002201







