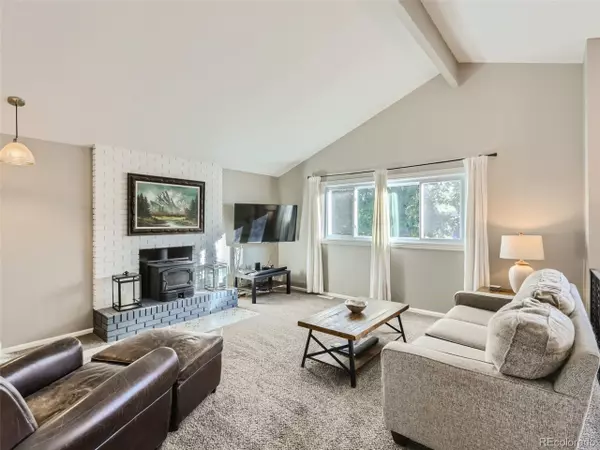$587,000
$600,000
2.2%For more information regarding the value of a property, please contact us for a free consultation.
5 Beds
2 Baths
2,132 SqFt
SOLD DATE : 12/08/2023
Key Details
Sold Price $587,000
Property Type Single Family Home
Sub Type Residential-Detached
Listing Status Sold
Purchase Type For Sale
Square Footage 2,132 sqft
Subdivision Longmont Village
MLS Listing ID 7184492
Sold Date 12/08/23
Bedrooms 5
Full Baths 1
Three Quarter Bath 1
HOA Y/N false
Abv Grd Liv Area 1,082
Originating Board REcolorado
Year Built 1974
Annual Tax Amount $2,612
Lot Size 10,018 Sqft
Acres 0.23
Property Description
Amazing location! This stunning remodeled home offers 2,132 sqft, five bedrooms and is ideally located on a premium large 9,865 sqft south facing homesite that backs to open space with a trail that is walking distance to McIntosh Lake. The remodeled kitchen boasts white painted cabinets, granite countertops, tile backsplash, free floating shelves and stainless-steel appliances! Both bathrooms have also been updated with quality finishes. Other interior improvements include 23 new windows, new front and back door - roughly three years ago. You will also enjoy updated light fixtures, canned lights, newer flooring throughout, new laminate flooring on the lower level and so much more! All the interior touches are complete! In addition, the roof, water heater and electrical panel are all new - roughly four years ago. The furnace and A/C are also new - roughly three years ago. There are far too many updates and improvements to name them all! As if this was not enough, the exterior is equally as nice. The front walkway/patio has new concrete and has been extended. The large back deck overlooks the tranquil open space that provides the perfect space to relax or entertain. This is a must-see home with a great location that won't disappoint!
Location
State CO
County Boulder
Area Longmont
Direction GPS.
Rooms
Other Rooms Outbuildings
Primary Bedroom Level Upper
Bedroom 2 Upper
Bedroom 3 Lower
Bedroom 4 Lower
Bedroom 5 Lower
Interior
Interior Features Eat-in Kitchen, Cathedral/Vaulted Ceilings, Open Floorplan
Heating Forced Air
Cooling Central Air
Fireplaces Type Family/Recreation Room Fireplace, Single Fireplace
Fireplace true
Appliance Dishwasher, Refrigerator, Washer, Dryer, Microwave, Disposal
Exterior
Garage Spaces 2.0
Fence Fenced
Utilities Available Natural Gas Available
Roof Type Composition
Porch Patio, Deck
Building
Lot Description Gutters, Abuts Public Open Space
Faces South
Story 2
Sewer City Sewer, Public Sewer
Water City Water
Level or Stories Bi-Level
Structure Type Wood/Frame,Brick/Brick Veneer,Other
New Construction false
Schools
Elementary Schools Hygiene
Middle Schools Westview
High Schools Longmont
School District St. Vrain Valley Re-1J
Others
Senior Community false
SqFt Source Assessor
Special Listing Condition Private Owner
Read Less Info
Want to know what your home might be worth? Contact us for a FREE valuation!

Our team is ready to help you sell your home for the highest possible price ASAP

Bought with LIV Sotheby's Intl Realty
GET MORE INFORMATION

Realtor | Lic# 3002201







