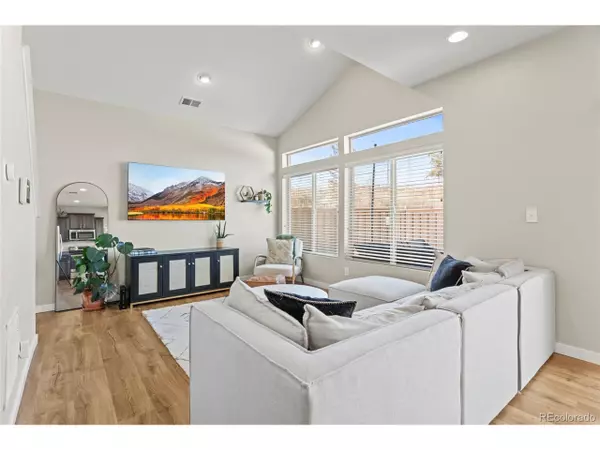$440,000
$435,000
1.1%For more information regarding the value of a property, please contact us for a free consultation.
2 Beds
3 Baths
1,199 SqFt
SOLD DATE : 12/04/2023
Key Details
Sold Price $440,000
Property Type Single Family Home
Sub Type Residential-Detached
Listing Status Sold
Purchase Type For Sale
Square Footage 1,199 sqft
Subdivision Green Valley Ranch
MLS Listing ID 9196333
Sold Date 12/04/23
Style Contemporary/Modern
Bedrooms 2
Full Baths 1
Half Baths 1
Three Quarter Bath 1
HOA Y/N true
Abv Grd Liv Area 1,199
Originating Board REcolorado
Year Built 2016
Annual Tax Amount $4,325
Lot Size 3,049 Sqft
Acres 0.07
Property Description
Welcome to this immaculate home in one of the fastest growing communities in the Denver area! The spacious main floor is open and inviting, ready for you to entertain family and friends. The kitchen has upgraded cabinets, counter tops, and stainless-steel appliances, and you will have ample room for storage in your walk-in pantry. The back patio has been extended for you to sit outside and enjoy the Colorado sunsets. Upstairs you will find that each bedroom has its very own en suite bathroom with upgraded finishes. Your laundry room is conveniently located upstairs with the bedrooms. Make sure you look up to notice the new light fixtures and fresh paint throughout. No need to worry about your front yard as the mowing and snow removal is taken care of for you! You won't need to worry about repairs for the first year either, thanks to a 1-year Home Buyer's Warranty. The house is secured with a system including a video doorbell and cameras inside the house. Within walking distance to a golf course, two light rail stations, stores, restaurants, and parks, there is something for everyone nearby. Easy access to I-70, E470 and DIA for quick travels. You won't want to miss seeing this home!
Location
State CO
County Denver
Area Metro Denver
Zoning C-MU-20
Direction From Green Valley Ranch Blvd go North on E 48th Drive. Take a right on E 48th Place. Turn right on the third driveway. It might be easiest to park on the stree.
Rooms
Primary Bedroom Level Upper
Bedroom 2 Upper
Interior
Interior Features Open Floorplan, Pantry, Walk-In Closet(s), Kitchen Island
Heating Forced Air
Cooling Central Air
Window Features Double Pane Windows
Appliance Self Cleaning Oven, Dishwasher, Refrigerator, Washer, Dryer, Microwave, Disposal
Exterior
Garage Spaces 2.0
Fence Fenced
Utilities Available Natural Gas Available, Electricity Available, Cable Available
Roof Type Composition
Street Surface Paved
Handicap Access Level Lot
Porch Patio
Building
Lot Description Gutters, Lawn Sprinkler System, Cul-De-Sac, Level
Story 2
Foundation Slab
Sewer City Sewer, Public Sewer
Water City Water
Level or Stories Two
Structure Type Wood/Frame,Vinyl Siding
New Construction false
Schools
Elementary Schools Omar D. Blair Charter School
Middle Schools Kipp Sunshine Peak Academy
High Schools Noel Community Arts School
School District Denver 1
Others
HOA Fee Include Snow Removal
Senior Community false
SqFt Source Assessor
Special Listing Condition Private Owner
Read Less Info
Want to know what your home might be worth? Contact us for a FREE valuation!

Our team is ready to help you sell your home for the highest possible price ASAP

GET MORE INFORMATION

Realtor | Lic# 3002201







