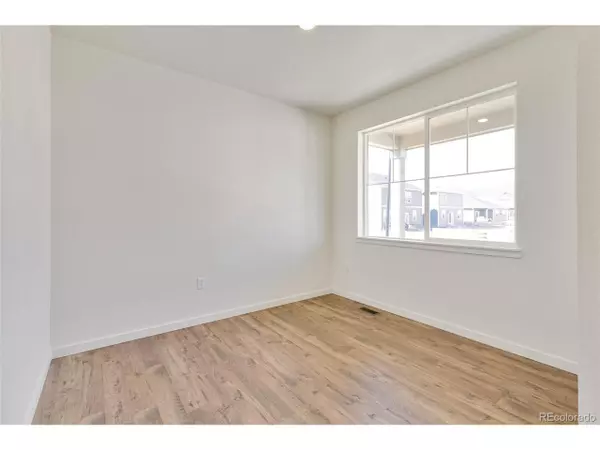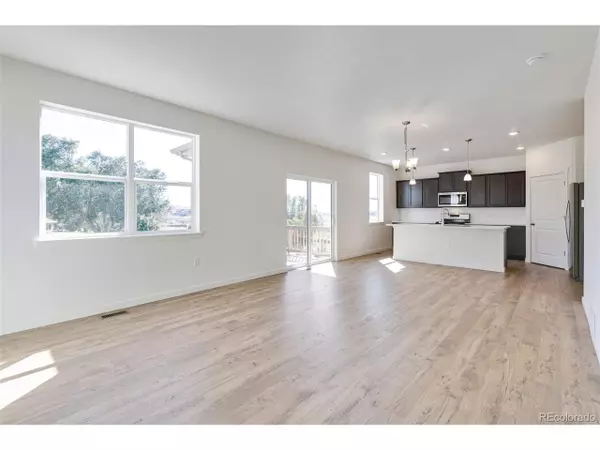$642,500
$650,000
1.2%For more information regarding the value of a property, please contact us for a free consultation.
4 Beds
3 Baths
2,398 SqFt
SOLD DATE : 12/14/2023
Key Details
Sold Price $642,500
Property Type Single Family Home
Sub Type Residential-Detached
Listing Status Sold
Purchase Type For Sale
Square Footage 2,398 sqft
Subdivision Willow Springs Ranch
MLS Listing ID 7808514
Sold Date 12/14/23
Bedrooms 4
Full Baths 2
Half Baths 1
HOA Fees $8/mo
HOA Y/N true
Abv Grd Liv Area 2,398
Originating Board REcolorado
Year Built 2023
Annual Tax Amount $5,882
Lot Size 6,969 Sqft
Acres 0.16
Property Description
***READY NOW*** This best selling Holcombe floorplan is on the outer edge of the Willow Springs Ranch master-planned community of Monument. With an inviting open concept 2-story layout, this home offers 4 bedrooms, 2.5 bathrooms, 2 car garage and 2,124 finished square feet of functional living space and has an unfinished walk-out basement for room to grow. This home exudes Oxford design options highlighting neutral tones including features such as a subway tile backsplash in kitchen, boasts expansive 9-foot main level ceilings, an intimate main level study space, impressive energy efficiency mechanical systems including a tankless hot water heater, and America's smart home technology. Situated on a homesite backing to a beautiful pond, the location the property is 6,900 square feet. A part of the accredited Lewis Palmer District 38, this homesite is accessible to the beautiful trails and community amenities available in Willow Springs Ranch provides the ability to enjoy Colorado nature & wildlife at the foothills of the mountain range. Enjoy the lifestyle this home has to offer with peace of mind that the home is backed by an encompassing builder warranty. Give us a call to make this unique home yours today! ***Photos are representative and not of actual home***
Location
State CO
County El Paso
Community Playground, Park, Hiking/Biking Trails
Area Out Of Area
Zoning Residential
Direction From I-25 take Baptist Rd Exit 158 West. Continue through the round about to Forest Lakes Dr. Take right on Willow Ranch Road, right on Alpine Sorrel Drive to the model on the right.
Rooms
Basement Unfinished, Sump Pump
Primary Bedroom Level Upper
Master Bedroom 12x16
Bedroom 2 Upper 14x13
Bedroom 3 Upper 13x12
Bedroom 4 Upper 10x14
Interior
Interior Features Study Area, Open Floorplan, Pantry, Walk-In Closet(s), Kitchen Island
Heating Forced Air
Cooling Central Air
Fireplaces Type Electric, Single Fireplace
Fireplace true
Window Features Double Pane Windows
Appliance Self Cleaning Oven, Dishwasher, Microwave, Disposal
Laundry Upper Level
Exterior
Garage Spaces 2.0
Community Features Playground, Park, Hiking/Biking Trails
Utilities Available Natural Gas Available, Electricity Available, Cable Available
Roof Type Fiberglass
Street Surface Paved
Porch Patio, Deck
Building
Lot Description Gutters, Lawn Sprinkler System
Story 2
Sewer City Sewer, Public Sewer
Level or Stories Two
Structure Type Wood/Frame,Stone,Composition Siding,Concrete
New Construction true
Schools
Elementary Schools Palmer Lake
Middle Schools Lewis-Palmer
High Schools Palmer Ridge
School District Lewis-Palmer 38
Others
HOA Fee Include Trash
Senior Community false
SqFt Source Plans
Special Listing Condition Builder
Read Less Info
Want to know what your home might be worth? Contact us for a FREE valuation!

Our team is ready to help you sell your home for the highest possible price ASAP

Bought with eXp Realty, LLC
GET MORE INFORMATION

Realtor | Lic# 3002201







