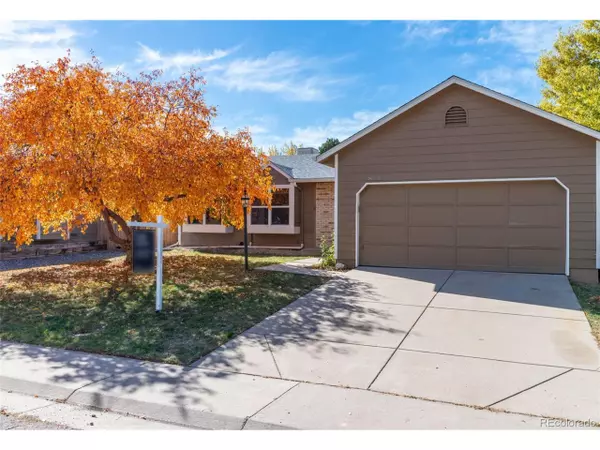$524,900
$524,900
For more information regarding the value of a property, please contact us for a free consultation.
3 Beds
1 Bath
1,254 SqFt
SOLD DATE : 12/15/2023
Key Details
Sold Price $524,900
Property Type Single Family Home
Sub Type Residential-Detached
Listing Status Sold
Purchase Type For Sale
Square Footage 1,254 sqft
Subdivision Wingate South
MLS Listing ID 7105287
Sold Date 12/15/23
Style Ranch
Bedrooms 3
Full Baths 1
HOA Y/N false
Abv Grd Liv Area 1,254
Originating Board REcolorado
Year Built 1981
Annual Tax Amount $2,774
Lot Size 7,405 Sqft
Acres 0.17
Property Description
Priced well under market value, perfectly and peacefully located, with easy access to the many amazing and nearby outdoor amenities including Chatfield State Park, botanical gardens and reservoir, Red Rocks Amphitheater, and hiking trails. This warm, cozy, and comfortable, ranch home boasts a nicely sized living/dining area, an upgraded kitchen with granite countertops and matching island, updated stainless steel appliances, three comfortable bedrooms, and one beautiful full bath. The full and unfinished basement allows you a blank canvas for future expansion as desired. Accessible from both the dining area and the attached two-car garage the spacious and open backyard has both a patio and garden area/dog run. Numerous upgrades include exterior paint, roof (9/2022), and newer windows, added central air (9/2018), two-stage furnace (12/2018), R-60 attic insulation (8/2023), water heater, plumbing/sewer line with cleanouts (11/2018), and structural stabilization (11/2018) in the basement. The washer and dryer are included and conveniently located in the main bedroom closet. Schools, shopping, neighborhood park, e470, and mountain road access are also close by! All this and no Homeowners Association!!!
Location
State CO
County Jefferson
Area Metro Denver
Zoning P-D
Direction Google, Waze and Apple Maps all get you there
Rooms
Basement Full, Unfinished
Primary Bedroom Level Main
Master Bedroom 14x13
Bedroom 2 Main 10x13
Bedroom 3 Main 10x13
Interior
Interior Features Kitchen Island
Heating Forced Air
Cooling Central Air
Appliance Dishwasher, Refrigerator, Washer, Dryer, Microwave, Disposal
Exterior
Garage Spaces 2.0
Fence Fenced
Utilities Available Electricity Available, Cable Available
Roof Type Composition
Street Surface Paved
Porch Patio
Building
Lot Description Gutters, Rolling Slope
Story 1
Sewer City Sewer, Public Sewer
Water City Water
Level or Stories One
Structure Type Wood/Frame,Concrete
New Construction false
Schools
Elementary Schools Mortensen
Middle Schools Falcon Bluffs
High Schools Chatfield
School District Jefferson County R-1
Others
Senior Community false
SqFt Source Assessor
Special Listing Condition Private Owner
Read Less Info
Want to know what your home might be worth? Contact us for a FREE valuation!

Our team is ready to help you sell your home for the highest possible price ASAP

Bought with Brokers Guild Homes
GET MORE INFORMATION

Realtor | Lic# 3002201







