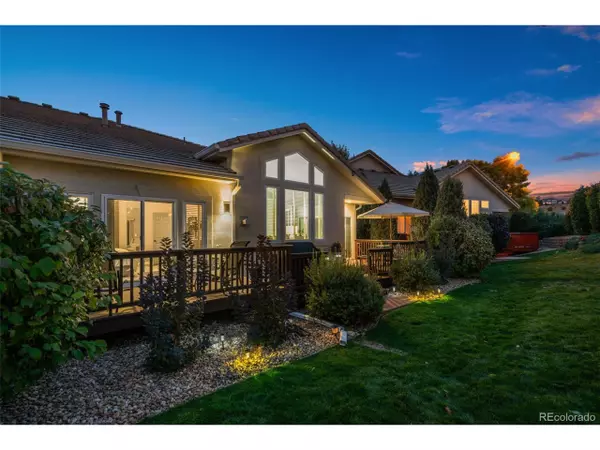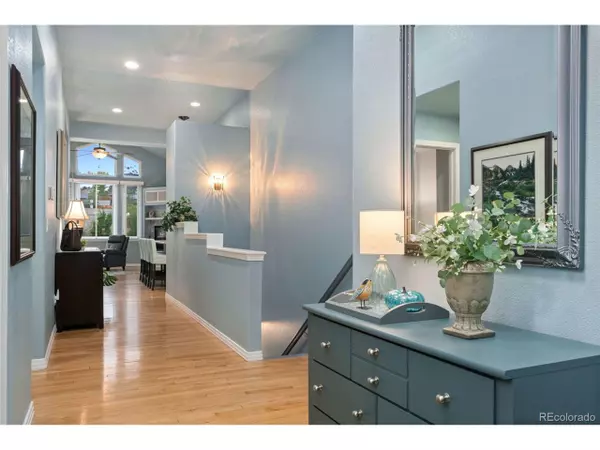$775,000
$799,900
3.1%For more information regarding the value of a property, please contact us for a free consultation.
3 Beds
2 Baths
2,511 SqFt
SOLD DATE : 12/20/2023
Key Details
Sold Price $775,000
Property Type Townhouse
Sub Type Attached Dwelling
Listing Status Sold
Purchase Type For Sale
Square Footage 2,511 sqft
Subdivision Bear Sub Flg #2 The
MLS Listing ID 8989515
Sold Date 12/20/23
Style Contemporary/Modern,Ranch
Bedrooms 3
Full Baths 2
HOA Fees $395/mo
HOA Y/N true
Abv Grd Liv Area 1,911
Originating Board REcolorado
Year Built 2000
Annual Tax Amount $3,007
Lot Size 5,662 Sqft
Acres 0.13
Property Description
Welcome to your move-in ready patio villa in a tranquil, gated community. This beautiful South-facing ranch offers the perfect blend of luxury, comfort, and open design. The living room boasts high ceilings, tall windows, and a cozy gas fireplace. Sliding doors open to your own private backyard deck, perfect for BBQ's or a morning cup of coffee. A separate dining area and counter-height seating at the island make entertaining a breeze, while the airy kitchen is a chef's delight, featuring stainless steel appliances, a 5-burner gas cooktop, under-cabinet lighting, white cabinets, and a quartz/granite composite single-bowl sink. Your spacious primary suite is a true retreat, complete with a cozy sitting area and sliding doors that also lead to the 12' x 32' deck. The private remodeled spa-like bathroom features a step-in shower with a large bench, a spa shower system, double sinks, an 11' quartz counter, custom cabinetry with ample storage, linen storage within the bath, custom doors, custom lighting, a makeup area with additional storage, Bluetooth speaker, and additional ventilation for maximum air flow. Closets, one walk-in, both with custom built-ins, ensure you have plenty of storage space. Two additional bedrooms and an updated bathroom on the main floor provide versatility for guests or a home office. A custom main floor laundry room offers counters for folding, task lighting, custom hanging options, a 32" stainless steel sink, and smart storage. The lower level offers an incredible 600 sq ft of flexible bonus space with egress windows, 9-foot ceilings, and an abundance of recessed lights, making it bright and open. Additionally, there is plenty of unfinished space for your storage needs or a workroom. Just a short commute to Centura Health Center, Colorado Christian University, the Federal Center, amenities, restaurants, and minutes to I-70, this low-maintenance, "lock-and-leave" home is the epitome of comfortable, elegant living!
Location
State CO
County Jefferson
Area Metro Denver
Rooms
Basement Full
Primary Bedroom Level Main
Bedroom 2 Main
Bedroom 3 Main
Interior
Interior Features Cathedral/Vaulted Ceilings, Open Floorplan, Walk-In Closet(s)
Heating Forced Air
Cooling Central Air, Ceiling Fan(s)
Fireplaces Type Gas, Great Room, Single Fireplace
Fireplace true
Window Features Window Coverings,Double Pane Windows
Appliance Self Cleaning Oven, Dishwasher, Refrigerator, Microwave, Disposal
Exterior
Garage Spaces 2.0
Utilities Available Natural Gas Available, Electricity Available
Roof Type Concrete
Porch Patio, Deck
Building
Faces South
Story 1
Foundation Slab
Sewer City Sewer, Public Sewer
Water City Water
Level or Stories One
Structure Type Wood/Frame
New Construction false
Schools
Elementary Schools Bear Creek
Middle Schools Carmody
High Schools Bear Creek
School District Jefferson County R-1
Others
HOA Fee Include Trash,Snow Removal,Hazard Insurance
Senior Community false
SqFt Source Assessor
Special Listing Condition Private Owner
Read Less Info
Want to know what your home might be worth? Contact us for a FREE valuation!

Our team is ready to help you sell your home for the highest possible price ASAP

GET MORE INFORMATION

Realtor | Lic# 3002201







