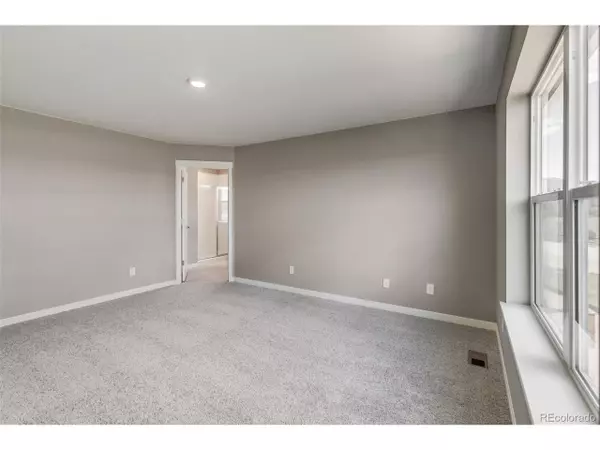$479,900
$479,900
For more information regarding the value of a property, please contact us for a free consultation.
4 Beds
3 Baths
2,548 SqFt
SOLD DATE : 12/29/2023
Key Details
Sold Price $479,900
Property Type Single Family Home
Sub Type Residential-Detached
Listing Status Sold
Purchase Type For Sale
Square Footage 2,548 sqft
Subdivision Westgate
MLS Listing ID 7402698
Sold Date 12/29/23
Bedrooms 4
Full Baths 2
Half Baths 1
HOA Y/N true
Abv Grd Liv Area 2,548
Originating Board REcolorado
Year Built 2023
Annual Tax Amount $5,127
Lot Size 5,662 Sqft
Acres 0.13
Property Description
**Estimated delivery date: October** Introducing a stunning new home in the Westgate community in Greeley, CO. This exquisite 2-story residence boasts 4 spacious bedrooms, 2.5 beautiful bathrooms, and an expansive 2,548 sq ft of modern living space. This home offers the perfect blend of tranquillity and connectivity. Situated just off of Highway 34, residents enjoy seamless access to Denver, Fort Collins, and downtown Greeley, making commuting a breeze. Step inside and be captivated by the thoughtful design and impeccable craftsmanship throughout. The open-concept layout effortlessly blends style and functionality, creating a welcoming environment for both relaxation and entertainment. Upstairs, the generous bedrooms offer comfort and privacy, while the owner's suite is a true retreat with its own ensuite bath and walk-in closet. Modern amenities and finishes abound, ensuring a lifestyle of utmost comfort. Experience the best of Greeley living in Westgate, where convenience meets sophistication. Don't miss this opportunity to own a brand-new home in a prime location. Act now and make this remarkable home yours today! ***Photos are representative and not of actual home***
Location
State CO
County Weld
Area Greeley/Weld
Zoning Residential
Direction From I-25 (North), take exit 257 toward US-34 E. Continue for 11 miles and turn left onto 71st Ave and then another left onto West 27th St.
Rooms
Primary Bedroom Level Upper
Master Bedroom 13x15
Bedroom 2 Upper 14x10
Bedroom 3 Upper 14x10
Bedroom 4 Upper 11x10
Interior
Interior Features Open Floorplan, Pantry, Walk-In Closet(s), Kitchen Island
Heating Forced Air
Cooling Central Air
Window Features Double Pane Windows
Appliance Self Cleaning Oven, Dishwasher, Microwave, Disposal
Laundry Upper Level
Exterior
Garage Spaces 2.0
Utilities Available Natural Gas Available, Electricity Available, Cable Available
Roof Type Fiberglass
Street Surface Paved
Porch Patio
Building
Lot Description Gutters, Lawn Sprinkler System
Story 2
Sewer City Sewer, Public Sewer
Level or Stories Two
Structure Type Wood/Frame,Stone,Composition Siding,Concrete
New Construction true
Schools
Elementary Schools Tointon Academy Of Pre-Engineering
Middle Schools Frontier Charter
High Schools Greeley Central
School District Greeley 6
Others
Senior Community false
SqFt Source Plans
Special Listing Condition Builder
Read Less Info
Want to know what your home might be worth? Contact us for a FREE valuation!

Our team is ready to help you sell your home for the highest possible price ASAP

Bought with Fathom Realty Colorado LLC
GET MORE INFORMATION

Realtor | Lic# 3002201







