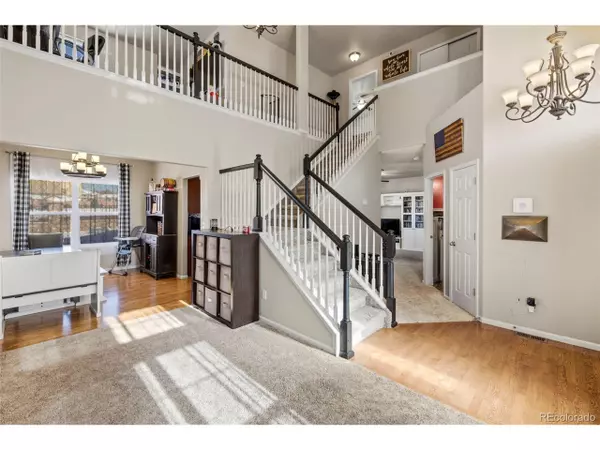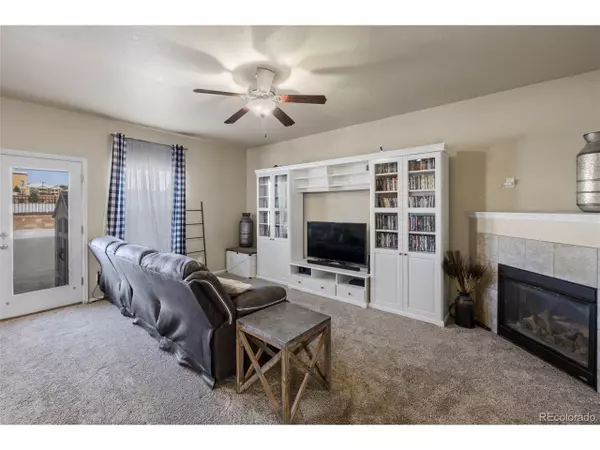$450,000
$450,000
For more information regarding the value of a property, please contact us for a free consultation.
4 Beds
3 Baths
2,006 SqFt
SOLD DATE : 01/03/2024
Key Details
Sold Price $450,000
Property Type Single Family Home
Sub Type Residential-Detached
Listing Status Sold
Purchase Type For Sale
Square Footage 2,006 sqft
Subdivision Mesa Ridge
MLS Listing ID 7584155
Sold Date 01/03/24
Bedrooms 4
Full Baths 2
Half Baths 1
HOA Y/N false
Abv Grd Liv Area 2,006
Originating Board REcolorado
Year Built 2012
Annual Tax Amount $3,446
Lot Size 6,534 Sqft
Acres 0.15
Property Description
Elevate your lifestyle with this remarkable 4-bedroom, 2 1/2-bathroom home that effortlessly combines contemporary luxury and boundless potential. As you step inside, the open floor plan gracefully unites the living, dining, and kitchen areas, creating a spacious and inviting ambiance.
The kitchen boasts stunning granite countertops, generous pantry space, and an ideal island for maximizing your available space. Sunlight bathes each generously sized bedroom, infusing the entire home with warmth and welcome. The primary bedroom, along with two additional bedrooms, are thoughtfully situated on the upper level for your convenience.
Venture into the partially unfinished basement, a blank canvas awaiting your creative touch. Craft your own sanctuary, whether it's a cozy retreat, a recreational paradise, or a home office.
The home's appeal goes beyond its interior, enticing you to step outside and be captivated by the enchanting mountain views. Meanwhile, the spacious backyard provides an ideal setting for pets, children, or outdoor entertainment.
Perfectly situated near military bases, dog parks, top-tier schools, and an array of shopping and dining options, this residence effortlessly combines modern living with convenience. Upgrades galore and endless potential await.
Don't wait! See it today!
Location
State CO
County El Paso
Area Out Of Area
Zoning RS-6000
Direction Head South on I-25 to Fountain. Continue on Sneffels St. Take Wythe Dr to Braxton Dr.
Rooms
Primary Bedroom Level Upper
Master Bedroom 13x15
Bedroom 2 Upper 12x10
Bedroom 3 Upper 12x10
Bedroom 4 Basement
Interior
Interior Features Pantry, Loft
Cooling Central Air, Ceiling Fan(s)
Fireplaces Type Electric
Fireplace true
Appliance Dishwasher, Disposal
Laundry Main Level
Exterior
Garage Spaces 3.0
Utilities Available Electricity Available, Cable Available
View Mountain(s)
Roof Type Composition
Street Surface Paved
Handicap Access Level Lot
Building
Lot Description Level
Story 2
Sewer City Sewer, Public Sewer
Level or Stories Two
Structure Type Wood/Frame,Wood Siding
New Construction false
Schools
Elementary Schools Widefield
Middle Schools Sproul
High Schools Widefield
School District Widefield 3
Others
Senior Community false
SqFt Source Assessor
Special Listing Condition Private Owner
Read Less Info
Want to know what your home might be worth? Contact us for a FREE valuation!

Our team is ready to help you sell your home for the highest possible price ASAP

Bought with NON MLS PARTICIPANT
GET MORE INFORMATION

Realtor | Lic# 3002201







