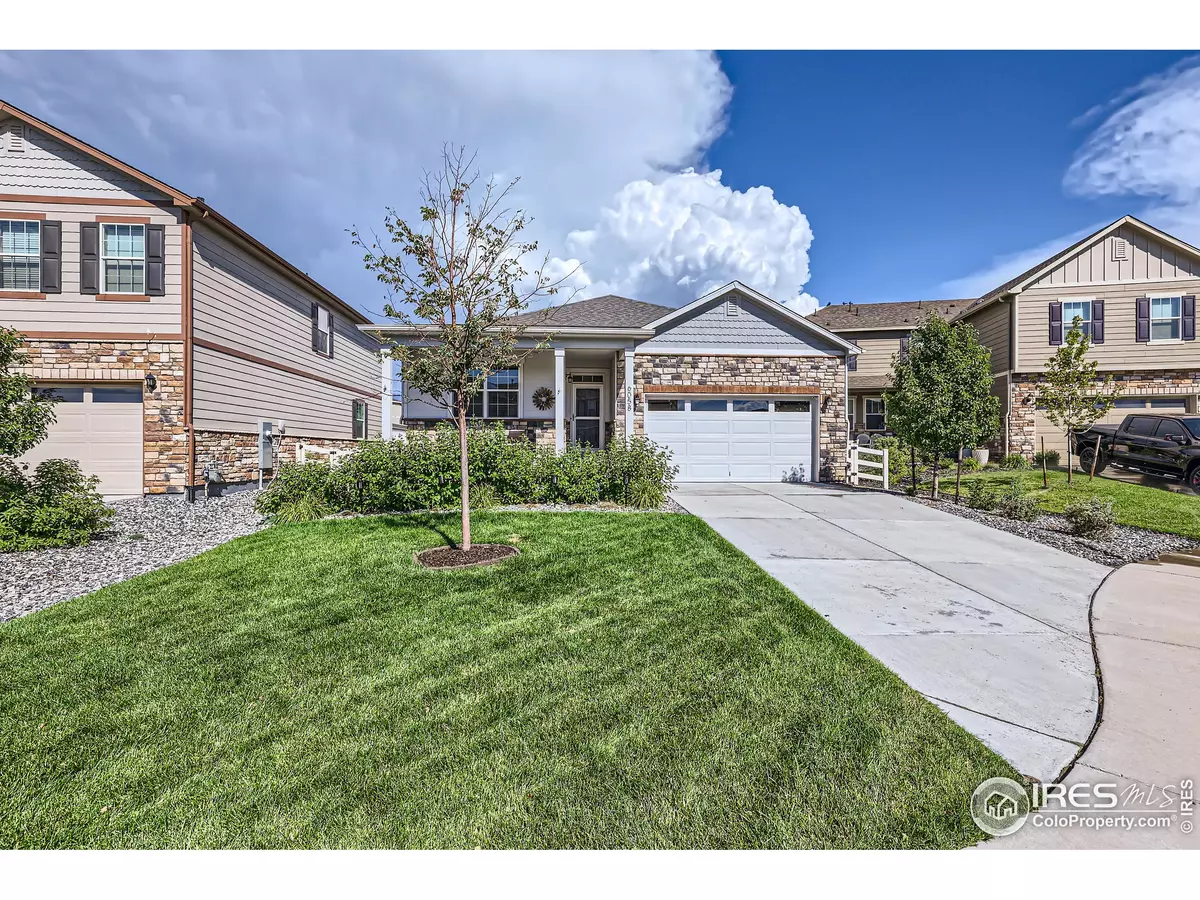$566,000
$585,000
3.2%For more information regarding the value of a property, please contact us for a free consultation.
4 Beds
2 Baths
1,917 SqFt
SOLD DATE : 01/05/2024
Key Details
Sold Price $566,000
Property Type Single Family Home
Sub Type Residential-Detached
Listing Status Sold
Purchase Type For Sale
Square Footage 1,917 sqft
Subdivision Crystal Valley Ranch
MLS Listing ID 993735
Sold Date 01/05/24
Style Ranch
Bedrooms 4
Full Baths 2
HOA Fees $85/mo
HOA Y/N true
Abv Grd Liv Area 1,917
Originating Board IRES MLS
Year Built 2018
Annual Tax Amount $2,099
Lot Size 6,534 Sqft
Acres 0.15
Property Description
Welcome to the idyllic Crystal Valley ranch, nestled in the Castle Rock foothills, where tranquility and natural beauty meet. Situated in a serene and quiet neighborhood, this home offers a haven of peace and privacy. As you step inside, you are greeted by an open floor plan, allowing for a seamless flow of natural light and a sense of spaciousness. Featuring four bedrooms, a spacious 2 car garage, the airy and inviting atmosphere makes this house an ideal place for relaxation, whether you're curling up with a book by the sun-drenched window, or enjoying a cup of coffee on the patio. The interior exudes a sense of calm. Embrace the serenity and charm of this Castle Rock foothills retreat, where light-filled spaces and a quiet ambiance create the perfect sanctuary to call home.
Location
State CO
County Douglas
Community Clubhouse, Pool, Playground, Fitness Center, Park, Hiking/Biking Trails
Area Metro Denver
Zoning RES
Rooms
Basement Partial
Primary Bedroom Level Main
Master Bedroom 13x13
Bedroom 2 Main 12x10
Bedroom 3 Main 11x11
Bedroom 4 Main 11x11
Dining Room Carpet
Kitchen Hardwood
Interior
Interior Features Eat-in Kitchen
Heating Forced Air
Cooling Central Air
Window Features Window Coverings
Appliance Electric Range/Oven, Dishwasher, Refrigerator, Microwave
Exterior
Garage Spaces 2.0
Fence Fenced
Community Features Clubhouse, Pool, Playground, Fitness Center, Park, Hiking/Biking Trails
Utilities Available Natural Gas Available, Electricity Available
View Foothills View
Roof Type Composition
Street Surface Paved,Asphalt
Porch Patio
Building
Lot Description Lawn Sprinkler System
Story 1
Sewer City Sewer
Water City Water, Castle Rock Water
Level or Stories One
Structure Type Wood/Frame
New Construction false
Schools
Elementary Schools Castle Roc
Middle Schools Mesa
High Schools Douglas County Sr
School District Douglas County Re-1
Others
HOA Fee Include Common Amenities,Trash,Management
Senior Community false
Tax ID R0493030
SqFt Source Assessor
Special Listing Condition Private Owner
Read Less Info
Want to know what your home might be worth? Contact us for a FREE valuation!

Our team is ready to help you sell your home for the highest possible price ASAP

GET MORE INFORMATION

Realtor | Lic# 3002201







