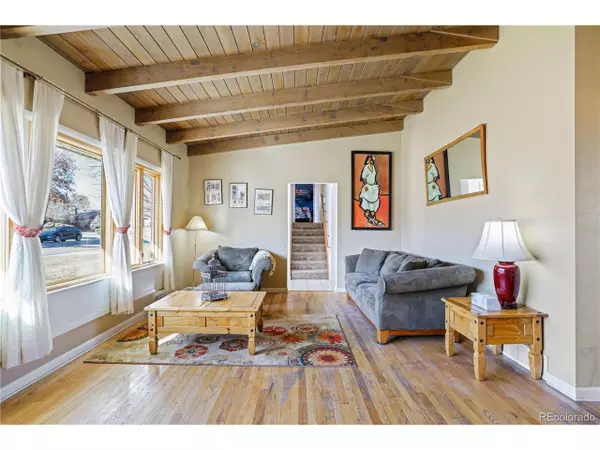$700,000
$695,000
0.7%For more information regarding the value of a property, please contact us for a free consultation.
4 Beds
2 Baths
2,072 SqFt
SOLD DATE : 01/29/2024
Key Details
Sold Price $700,000
Property Type Single Family Home
Sub Type Residential-Detached
Listing Status Sold
Purchase Type For Sale
Square Footage 2,072 sqft
Subdivision Parkridge First Resub
MLS Listing ID 9069261
Sold Date 01/29/24
Style Contemporary/Modern
Bedrooms 4
Full Baths 1
Three Quarter Bath 1
HOA Y/N false
Abv Grd Liv Area 2,072
Originating Board REcolorado
Year Built 1954
Annual Tax Amount $2,915
Lot Size 0.340 Acres
Acres 0.34
Property Description
Welcome to this well-maintained tri-level home on a spacious 1/3-acre lot, tucked away in a quiet neighborhood near Morse Park and Crown Hill Lake. This highly desired location offers the perfect blend of seclusion and convenience, close to the Lakewood-Wadsworth light rail station and 6th Avenue for trips to the mountains. It's only a 20-minute drive to downtown Denver. Upon entering the home, you 're greeted by an open living and dining room with vaulted, wood-beamed ceilings, hardwood floors and a wood burning fireplace. The bright and sunny kitchen has updated cabinets, newer stainless-steel refrigerator, and a breakfast nook with a large window overlooking the expansive backyard. The upper floor contains three bedrooms and a full bathroom, as well as a convenient washer and dryer. On the lower level is a mother-in-law apartment, which has its own entrance, back patio, storage shed and driveway for tenant or RV parking. The newer roof features seller-owned solar panels. Click on the virtual tour icon or visit www.LakewoodHome.info to view a narrated video tour plus a separate drone video of this listing.
Location
State CO
County Jefferson
Area Metro Denver
Zoning Residential
Direction From 6th Avenue and Wadsworth Blvd., head north on Wadsworth Blvd. Turn left onto W 20th Ave. Turn right onto Allison St. Turn right onto Crest Drive and then left onto Zephyr St. The property will be on the right.
Rooms
Other Rooms Outbuildings
Primary Bedroom Level Upper
Master Bedroom 19x14
Bedroom 2 Lower 21x14
Bedroom 3 Upper 13x13
Bedroom 4 Upper 11x10
Interior
Interior Features Cathedral/Vaulted Ceilings, Pantry
Heating Forced Air
Cooling Evaporative Cooling
Fireplaces Type Living Room, Single Fireplace
Fireplace true
Window Features Window Coverings,Double Pane Windows,Triple Pane Windows
Appliance Self Cleaning Oven, Dishwasher, Refrigerator, Washer, Dryer, Microwave, Disposal
Laundry Lower Level
Exterior
Garage Spaces 2.0
Fence Fenced
Utilities Available Natural Gas Available, Electricity Available, Cable Available
Roof Type Composition
Street Surface Paved
Porch Patio
Building
Lot Description Lawn Sprinkler System
Faces West
Story 3
Sewer City Sewer, Public Sewer
Water City Water
Level or Stories Tri-Level
Structure Type Wood/Frame,Concrete
New Construction false
Schools
Elementary Schools Slater
Middle Schools Creighton
High Schools Lakewood
School District Jefferson County R-1
Others
Senior Community false
SqFt Source Assessor
Special Listing Condition Private Owner
Read Less Info
Want to know what your home might be worth? Contact us for a FREE valuation!

Our team is ready to help you sell your home for the highest possible price ASAP

GET MORE INFORMATION

Realtor | Lic# 3002201







