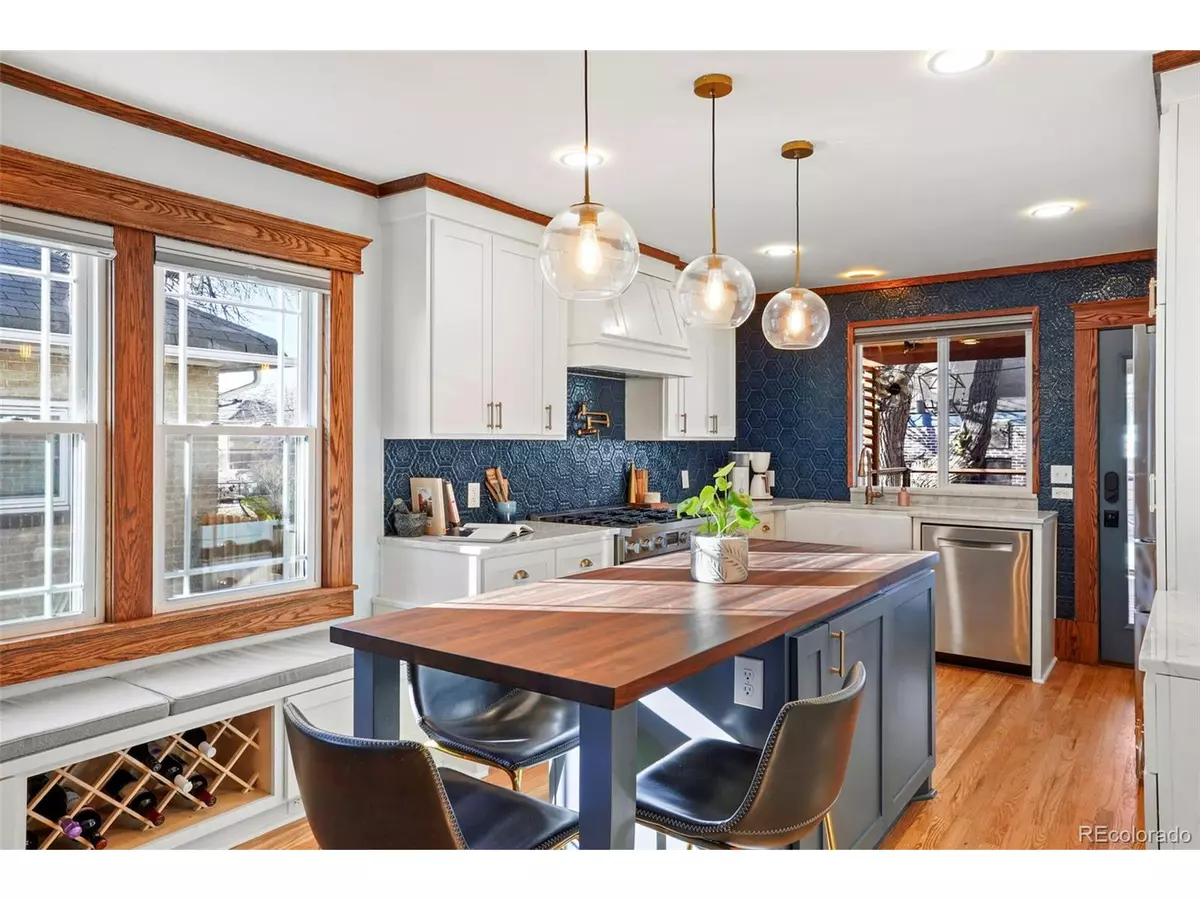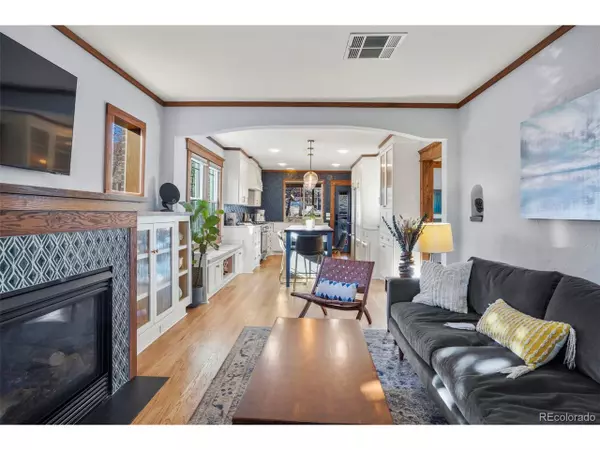$870,000
$875,000
0.6%For more information regarding the value of a property, please contact us for a free consultation.
3 Beds
2 Baths
1,738 SqFt
SOLD DATE : 02/13/2024
Key Details
Sold Price $870,000
Property Type Single Family Home
Sub Type Residential-Detached
Listing Status Sold
Purchase Type For Sale
Square Footage 1,738 sqft
Subdivision Boulevard Heights
MLS Listing ID 9147832
Sold Date 02/13/24
Style Cottage/Bung
Bedrooms 3
Full Baths 2
HOA Y/N false
Abv Grd Liv Area 869
Originating Board REcolorado
Year Built 1930
Annual Tax Amount $3,015
Lot Size 4,791 Sqft
Acres 0.11
Property Description
Welcome home where you will find Denver living at its finest! No detail has been missed in this 1930 Bungalow that boasts original charm with dozens of custom upgrades including newer roof, central A/C, new furnace+water heater, hardwood floors + a stunning outdoor living space! Sellers offering 10k concession to apply to rate buy down. This 3 bedroom, 2 bath comes with a fully finished basement+oasis like backyard that will make you never want to leave the house. This location can't be beat! Walk to several Sunnyside hotspots like Sunnyside Supper Club, Bodega or catch brunch+shopping around Bacon Social House. Enjoy Rocky Mountain Lake Park, McDonough Park+Tennyson Street all just minutes away. This homes location offers endless entertainment while still providing a peaceful feeling. Inside the home you will find a perfectly tailored chefs kitchen loaded with upgrades including Carrera Marble countertops, custom Walnut butcher block, Bosch Appliances with 6 burner gas stove+custom built-ins. You will look like the ultimate dinner party host in this dream kitchen! Throughout the first level you will find original refinished hardwood floors, custom tiled electric fireplace, new blinds+custom oak trim maintaining the original features of the home while upgrading in style. The fully loaded outdoor living space sells the home itself! From fencing to enclose the yard, custom shutters on both sides of deck for maximum privacy, recessed lighting under the new roofed deck, built in blue tooth speakers+paved patio for grilling. The outdoor space is also equipped with a shed to indulge in your favorite hobbies. The detached garage has been updated with a new garage door and heightened ceilings with new roof. ADU approved zoning. Enjoy the ease of 2 additional off street parking spaces. Additionally, the front+back yard is equipped with a sprinkler system as well as a drip system in the garden beds to cater to your green thumb. What more could you ask for?!
Location
State CO
County Denver
Area Metro Denver
Zoning U-SU-C1
Rooms
Other Rooms Outbuildings
Primary Bedroom Level Main
Master Bedroom 11x12
Bedroom 2 Basement 11x15
Bedroom 3 Main 11x10
Interior
Interior Features Eat-in Kitchen, Pantry, Kitchen Island
Cooling Central Air, Ceiling Fan(s)
Fireplaces Type Electric, Single Fireplace
Fireplace true
Window Features Double Pane Windows,Triple Pane Windows
Appliance Self Cleaning Oven, Dishwasher, Refrigerator, Washer, Dryer, Microwave, Disposal
Laundry In Basement
Exterior
Garage Spaces 1.0
Fence Fenced
Utilities Available Natural Gas Available
Roof Type Composition
Street Surface Paved
Handicap Access Level Lot
Porch Patio, Deck
Building
Lot Description Gutters, Lawn Sprinkler System, Level
Faces East
Story 2
Sewer City Sewer, Public Sewer
Water City Water
Level or Stories Two
Structure Type Brick/Brick Veneer
New Construction false
Schools
Elementary Schools Columbian
Middle Schools Skinner
High Schools North
School District Denver 1
Others
Senior Community false
SqFt Source Assessor
Special Listing Condition Private Owner
Read Less Info
Want to know what your home might be worth? Contact us for a FREE valuation!

Our team is ready to help you sell your home for the highest possible price ASAP

GET MORE INFORMATION

Realtor | Lic# 3002201







