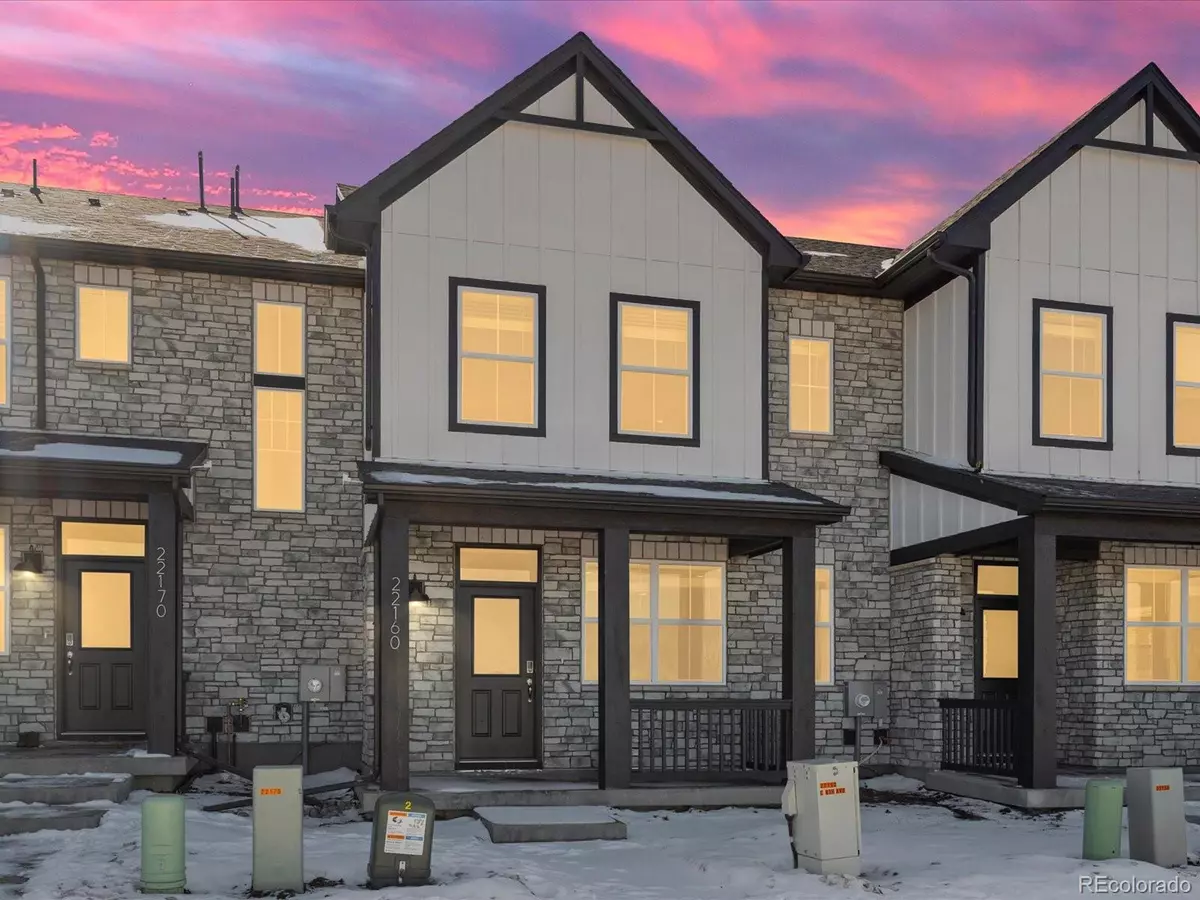$442,920
$449,990
1.6%For more information regarding the value of a property, please contact us for a free consultation.
3 Beds
3 Baths
1,452 SqFt
SOLD DATE : 02/27/2024
Key Details
Sold Price $442,920
Property Type Townhouse
Sub Type Attached Dwelling
Listing Status Sold
Purchase Type For Sale
Square Footage 1,452 sqft
Subdivision Horizon Uptown Meadow
MLS Listing ID 8581378
Sold Date 02/27/24
Bedrooms 3
Full Baths 2
Half Baths 1
HOA Fees $15/mo
HOA Y/N true
Abv Grd Liv Area 1,452
Originating Board REcolorado
Year Built 2024
Annual Tax Amount $1
Lot Size 4,356 Sqft
Acres 0.1
Property Description
Brand new, energy-efficient home available NOW! Sold with washer, dryer, fridge, and blinds. Modern kitchen with Gray cabinets and White quartz counters. Large upstairs loft great for second living area or work from home space. Models now open, this walkable master planned community is centered around smart choices and better living with amenities like a dog park, tennis courts and parks, creating a community around you. Simplify your commute to work with easy access to I-70. Groundbreaking energy efficiency is also built seamlessly into every home in this community so you can spend less on utility bills and more on the things that matter most.* Each of our homes is built with innovative, energy-efficient features designed to help you enjoy more savings, better health, real comfort and peace of mind. Photos are Builder model of same floorplan.
Location
State CO
County Arapahoe
Area Metro Denver
Zoning RES
Direction Located in Aurora, at the corner of S Picadilly Road and Stephen D Hogan Parkway. With easy access from the 70 and E470.
Rooms
Basement Built-In Radon
Primary Bedroom Level Upper
Bedroom 2 Upper
Bedroom 3 Upper
Interior
Interior Features Open Floorplan, Pantry, Walk-In Closet(s)
Heating Forced Air
Cooling Central Air
Window Features Double Pane Windows,Triple Pane Windows
Exterior
Garage Spaces 2.0
Utilities Available Electricity Available, Cable Available
Roof Type Other
Street Surface Paved
Building
Story 2
Sewer City Sewer, Public Sewer
Water City Water
Level or Stories Two
Structure Type Other
New Construction true
Schools
Elementary Schools Vista Peak
Middle Schools Vista Peak
High Schools Vista Peak
School District Adams-Arapahoe 28J
Others
Senior Community false
SqFt Source Plans
Special Listing Condition Builder
Read Less Info
Want to know what your home might be worth? Contact us for a FREE valuation!

Our team is ready to help you sell your home for the highest possible price ASAP

GET MORE INFORMATION

Realtor | Lic# 3002201







