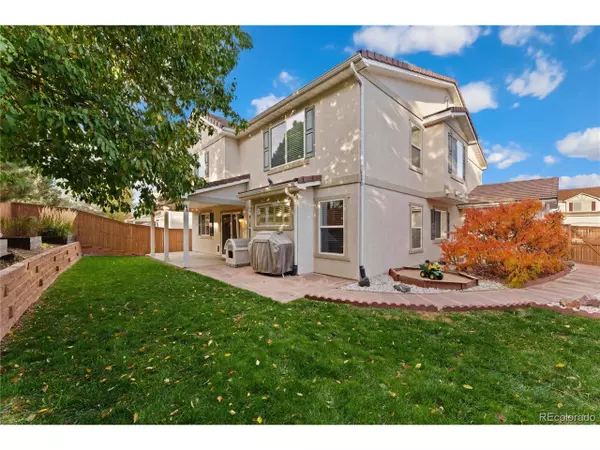$605,000
$610,000
0.8%For more information regarding the value of a property, please contact us for a free consultation.
4 Beds
3 Baths
3,220 SqFt
SOLD DATE : 02/28/2024
Key Details
Sold Price $605,000
Property Type Single Family Home
Sub Type Residential-Detached
Listing Status Sold
Purchase Type For Sale
Square Footage 3,220 sqft
Subdivision Fronterra Village
MLS Listing ID 9434714
Sold Date 02/28/24
Bedrooms 4
Full Baths 2
Half Baths 1
HOA Fees $37/mo
HOA Y/N true
Abv Grd Liv Area 3,220
Originating Board REcolorado
Year Built 2003
Annual Tax Amount $4,611
Lot Size 6,969 Sqft
Acres 0.16
Property Description
BACK ON MARKET DUE TO BUYERS CONTINGENT PROPERTY NOT SELLING!! Impeccable home in Fronterra Village! This residence offers an abundance of space for entertaining, dining, and relaxation. As you step inside, you are welcomed by a spacious family room seamlessly connected to a formal dining area. The main floor also boasts a convenient half bath for guests and a private office space. The kitchen is a culinary delight with an island, elegant granite countertops, new KitchenAid appliances, and a walk-in pantry. The kitchen flows into a bright and inviting living room featuring a cozy gas fireplace and a stereo system already installed and wired for your enjoyment. The upper level of this home is equally impressive, featuring a generously sized primary bedroom complete with a luxurious five-piece ensuite bathroom and a spacious walk-in closet. The upper level offers a versatile loft area, perfect for entertaining guests with its convenient wet bar. No more lugging laundry up and down the stairs - the laundry room is thoughtfully located upstairs for your ease and convenience. Three additional bedrooms provide ample space for guests. Step outside into your own private oasis. The backyard is beautifully landscaped with a retaining wall and complete privacy fencing, creating a serene atmosphere for outdoor gatherings. This property also features a three-car garage with storage racks, providing ample space for your vehicles and belongings. Conveniently located just one block away from Badger Park, this home offers the perfect blend of tranquility and accessibility. Enjoy the ease of access to shopping centers, restaurants, and other amenities, making your daily life a breeze. With quick access to E470, your commute and travels around the city are convenient and efficient. Welcome home!
Location
State CO
County Adams
Community Playground, Park, Hiking/Biking Trails
Area Metro Denver
Zoning SFR
Direction Head east on E 96th Ave toward Chambers Rd. Turn left onto Chambers Rd. Turn right onto E 98th Ave. Turn right at the 2nd cross street onto Chambers Ct. Destination will be on the right.
Rooms
Primary Bedroom Level Upper
Master Bedroom 19x15
Bedroom 2 Upper 13x14
Bedroom 3 Upper 17x10
Bedroom 4 Upper 13x13
Interior
Interior Features Study Area, Open Floorplan, Pantry, Walk-In Closet(s), Loft, Wet Bar, Kitchen Island
Heating Forced Air
Cooling Central Air, Ceiling Fan(s)
Fireplaces Type Gas, Living Room
Fireplace true
Appliance Dishwasher, Refrigerator, Washer, Dryer, Microwave, Disposal
Laundry Upper Level
Exterior
Garage Spaces 3.0
Fence Fenced
Community Features Playground, Park, Hiking/Biking Trails
Utilities Available Electricity Available, Cable Available
Roof Type Tile
Porch Patio
Building
Lot Description Lawn Sprinkler System
Story 2
Foundation Slab
Sewer City Sewer, Public Sewer
Water City Water
Level or Stories Two
Structure Type Wood/Frame,Stucco
New Construction false
Schools
Elementary Schools Second Creek
Middle Schools Otho Stuart
High Schools Prairie View
School District School District 27-J
Others
HOA Fee Include Trash
Senior Community false
SqFt Source Assessor
Special Listing Condition Private Owner
Read Less Info
Want to know what your home might be worth? Contact us for a FREE valuation!

Our team is ready to help you sell your home for the highest possible price ASAP

GET MORE INFORMATION

Realtor | Lic# 3002201






