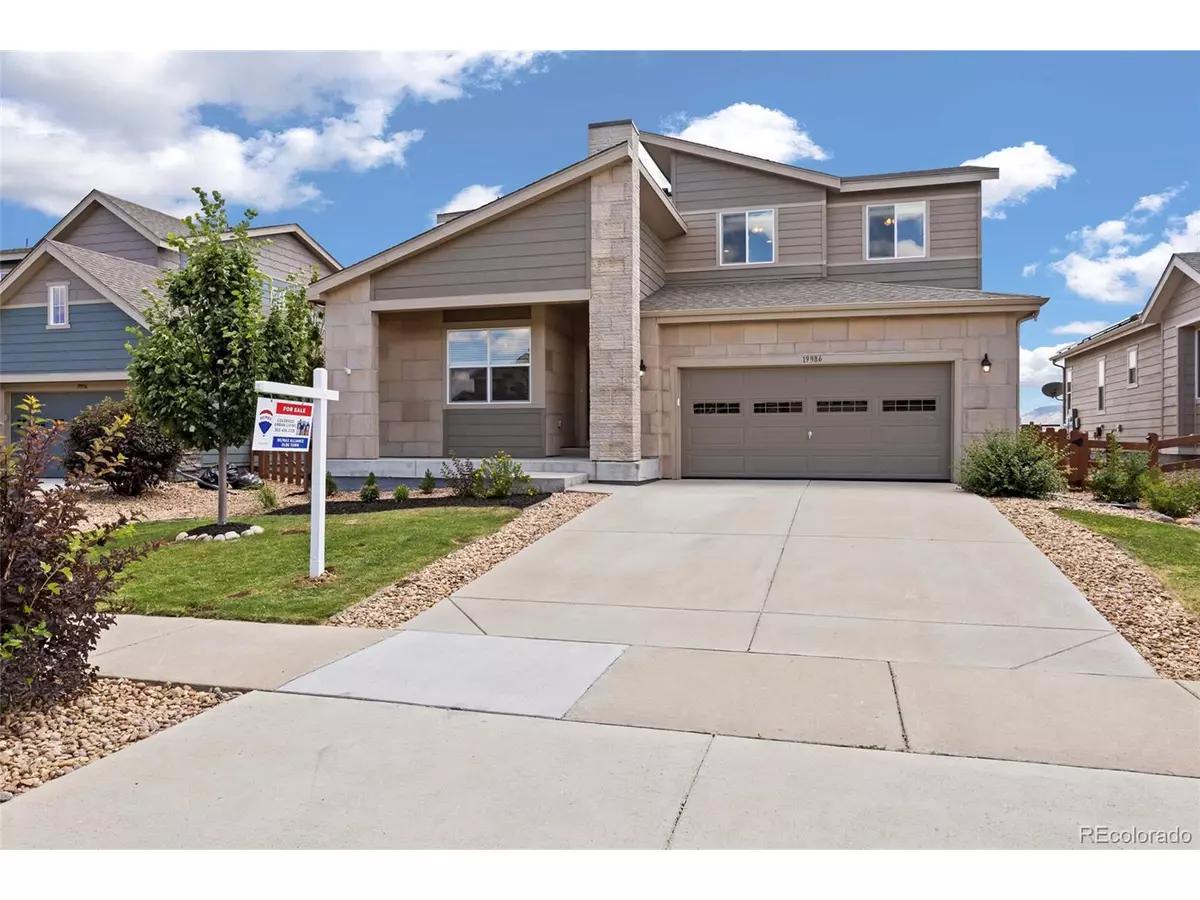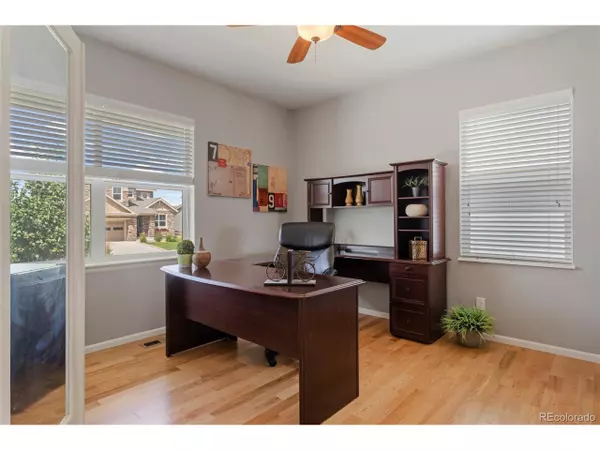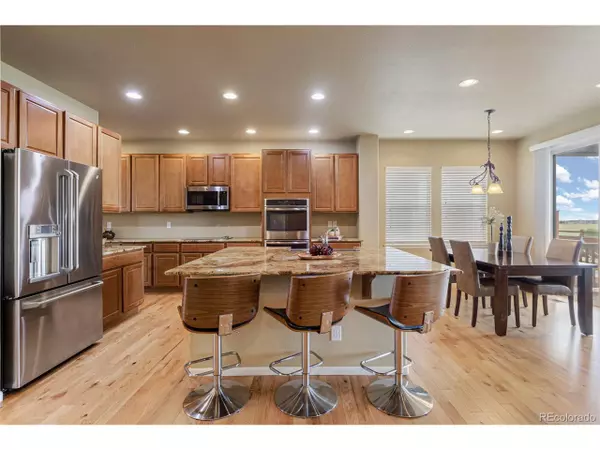$765,000
$765,000
For more information regarding the value of a property, please contact us for a free consultation.
4 Beds
3 Baths
2,498 SqFt
SOLD DATE : 02/29/2024
Key Details
Sold Price $765,000
Property Type Single Family Home
Sub Type Residential-Detached
Listing Status Sold
Purchase Type For Sale
Square Footage 2,498 sqft
Subdivision Candelas
MLS Listing ID 4343903
Sold Date 02/29/24
Style Contemporary/Modern
Bedrooms 4
Full Baths 1
Three Quarter Bath 2
HOA Fees $14/qua
HOA Y/N true
Abv Grd Liv Area 2,498
Originating Board REcolorado
Year Built 2017
Annual Tax Amount $7,372
Lot Size 6,098 Sqft
Acres 0.14
Property Description
Welcome to your dream home with breathtaking views! This stunning 4-bedroom, 3-bathroom residence is in a prime location, offering panoramic views of both downtown Denver and the majestic mountains. As you step inside, you'll be captivated by the spacious and open layout. The large kitchen features an oversized island. With an abundance of cabinets, allowing for plenty of storage space. The eat-in kitchen area is ideal for casual dining. The living room is expansive, offering ample space for gatherings. On the main floor, you'll find a conveniently located bedroom with a 3/4 bath. Additionally, there's a well-appointed office on the main level, providing an excellent space for work or study. Upstairs, luxury awaits as you enter the primary bedroom with an ensuite bathroom, complete with a large walk-in closet for all your storage needs. Enjoy the convenience of an upstairs laundry room, making laundry a breeze. The loft area adds versatility to the home and can be used as a playroom. There are two more spacious secondary bedrooms upstairs, with access to a large full bathroom, ensuring comfort and convenience for everyone in the household. Car enthusiasts will appreciate the oversized 3-car tandem garage, providing plenty of space for vehicles and storage.Step outside to your own outdoor oasis, featuring a covered back patio with a TV included - perfect for watching the game or hosting movie nights. The large extended deck is an entertainer's delight, offering ample room for gatherings and barbecues with friends and family while enjoying the stunning views as a backdrop.This home is ideally situated close to schools, parks, and clubhouse with a pool, offering plenty of recreational options for all ages. Additionally, it boasts easy access to major highway systems, making commuting to Golden, Boulder, and downtown Denver a breeze. Don't miss the chance to own this remarkable property with its captivating views, luxurious features, and convenient location.
Location
State CO
County Jefferson
Community Clubhouse, Tennis Court(S), Pool, Playground, Fitness Center, Hiking/Biking Trails
Area Metro Denver
Zoning Residential
Direction GPS is accurate
Rooms
Basement Full, Unfinished
Primary Bedroom Level Upper
Bedroom 2 Upper
Bedroom 3 Upper
Bedroom 4 Main
Interior
Interior Features Study Area, Eat-in Kitchen, Cathedral/Vaulted Ceilings, Open Floorplan, Pantry, Walk-In Closet(s), Loft, Kitchen Island
Heating Forced Air
Cooling Central Air, Ceiling Fan(s)
Window Features Window Coverings,Skylight(s),Double Pane Windows
Appliance Self Cleaning Oven, Double Oven, Dishwasher, Refrigerator, Bar Fridge, Washer, Dryer, Microwave, Disposal
Laundry Upper Level
Exterior
Garage Tandem
Garage Spaces 3.0
Fence Fenced
Community Features Clubhouse, Tennis Court(s), Pool, Playground, Fitness Center, Hiking/Biking Trails
Utilities Available Natural Gas Available, Electricity Available, Cable Available
View Mountain(s), Foothills View, City
Roof Type Composition
Street Surface Paved
Handicap Access Level Lot
Porch Patio, Deck
Building
Lot Description Gutters, Lawn Sprinkler System, Level
Story 2
Sewer City Sewer, Public Sewer
Water City Water
Level or Stories Two
Structure Type Wood/Frame,Concrete
New Construction false
Schools
Elementary Schools Three Creeks
Middle Schools Three Creeks
High Schools Ralston Valley
School District Jefferson County R-1
Others
HOA Fee Include Trash,Snow Removal
Senior Community false
SqFt Source Assessor
Special Listing Condition Corporate Buy-Out
Read Less Info
Want to know what your home might be worth? Contact us for a FREE valuation!

Our team is ready to help you sell your home for the highest possible price ASAP

GET MORE INFORMATION

Realtor | Lic# 3002201







