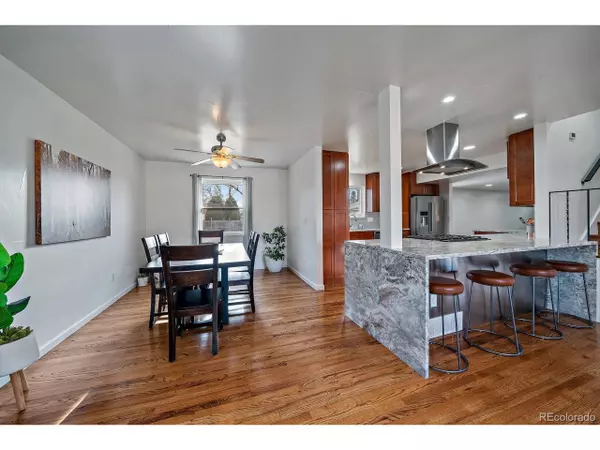$650,000
$625,000
4.0%For more information regarding the value of a property, please contact us for a free consultation.
4 Beds
4 Baths
2,572 SqFt
SOLD DATE : 02/29/2024
Key Details
Sold Price $650,000
Property Type Single Family Home
Sub Type Residential-Detached
Listing Status Sold
Purchase Type For Sale
Square Footage 2,572 sqft
Subdivision Eastridge
MLS Listing ID 7370659
Sold Date 02/29/24
Bedrooms 4
Full Baths 2
Three Quarter Bath 1
HOA Y/N false
Abv Grd Liv Area 2,075
Originating Board REcolorado
Year Built 1966
Annual Tax Amount $2,144
Lot Size 10,454 Sqft
Acres 0.24
Property Sub-Type Residential-Detached
Property Description
This charming home in the Eastridge neighborhood has been updated throughout. As you enter the home you'll notice the
beautiful hardwood floors and the open concept floor plan with natural light streaming in through the updated windows.
This delightful home is the perfect design for entertaining where you are sure to enjoy all the modern updates,
conveniences and comforts. The kitchen has a slab granite waterfall countertop and updated stainless steel appliances.
Your guests will be able to pull up a stool at the extra large peninsula and keep you company as you cook in the spacious
kitchen. Just off the kitchen is the family room with a gas fireplace and access to the covered back patio - a lovely place to
gather and watch a movie or to carry the experience over to the outdoors in the summer. Don't miss the convenient and
spacious mud/laundry room off the back. As you head upstairs you'll be impressed by large bedrooms and a primary suite
complete with a private bath. The bathrooms have all been completely remodeled with new tile, granite countertops, new
vanities, fixtures, mirrors, and are all pre-plumbed for a second sink. The basement offers a flex room that could be used
as a hobby room, exercise room, or another family room. Step outside and you'll discover the large back patio with a
heater and fully fenced backyard. That's not all! There is a 2-car garage and roomy driveway with a bonus outdoor parking
space and a backyard attached shed. This central location is close to Denver and I-225 offering schools in the popular
Cherry Creek School District. A must see!
Location
State CO
County Arapahoe
Area Metro Denver
Direction From I-225 take exit 2B onto Yosemite St. Take right onto S Yosemite Street. Turn right onto E Hampden Ave. Turn right onto E Ilff Ave. Turn right onto S Jamaica St. Turn left onto E Wesley Avenue and your destination is on your right.
Rooms
Other Rooms Outbuildings
Primary Bedroom Level Upper
Bedroom 2 Upper
Bedroom 3 Upper
Bedroom 4 Basement
Interior
Interior Features Open Floorplan
Heating Forced Air
Cooling Central Air, Ceiling Fan(s), Attic Fan
Fireplaces Type Gas, Single Fireplace
Fireplace true
Window Features Window Coverings
Appliance Dishwasher, Refrigerator
Laundry Main Level
Exterior
Garage Spaces 2.0
Fence Fenced
Utilities Available Electricity Available, Cable Available
Roof Type Composition
Street Surface Paved
Porch Patio
Building
Faces North
Story 3
Foundation Slab
Sewer City Sewer, Public Sewer
Water City Water
Level or Stories Three Or More
Structure Type Vinyl Siding
New Construction false
Schools
Elementary Schools Eastridge
Middle Schools Prairie
High Schools Overland
School District Cherry Creek 5
Others
Senior Community false
SqFt Source Assessor
Special Listing Condition Private Owner
Read Less Info
Want to know what your home might be worth? Contact us for a FREE valuation!

Our team is ready to help you sell your home for the highest possible price ASAP

GET MORE INFORMATION
Realtor | Lic# 3002201







