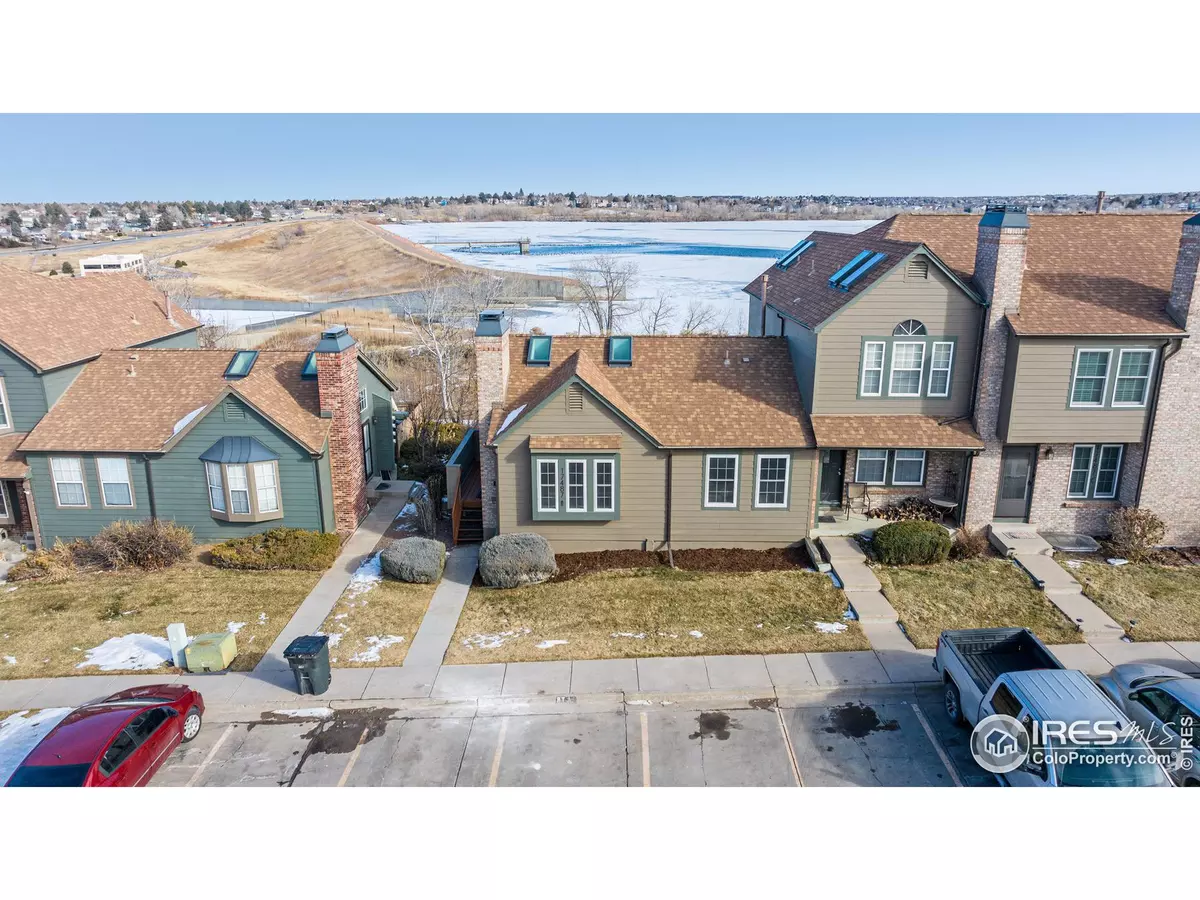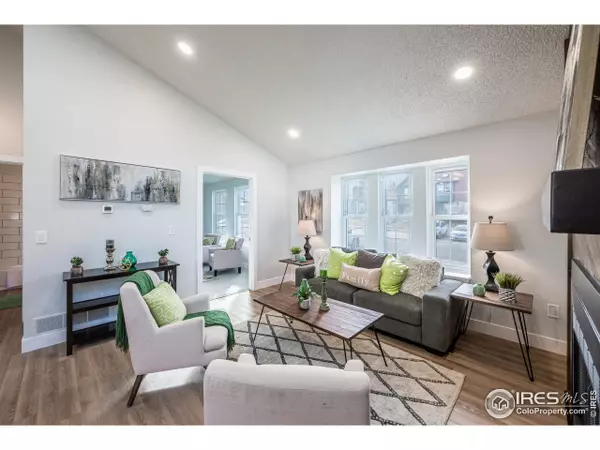$399,000
$399,000
For more information regarding the value of a property, please contact us for a free consultation.
3 Beds
2 Baths
1,564 SqFt
SOLD DATE : 02/29/2024
Key Details
Sold Price $399,000
Property Type Townhouse
Sub Type Attached Dwelling
Listing Status Sold
Purchase Type For Sale
Square Footage 1,564 sqft
Subdivision Discovery At Quincy Lake Condos Ph 1 Thru 8
MLS Listing ID 1002297
Sold Date 02/29/24
Bedrooms 3
Full Baths 2
HOA Fees $370/mo
HOA Y/N true
Abv Grd Liv Area 1,564
Originating Board IRES MLS
Year Built 1983
Annual Tax Amount $658
Property Description
Welcome to this charming 3-bedroom, 2-bathroom home boasting 1,564 square feet of comfortable living space! Nestled in a tranquil neighborhood, this residence offers the perfect blend of modern amenities and serene surroundings. The kitchen is a highlight, offering ample counter space, updated cabinets, and a convenient walk-out to a patio with lake views. The Living Room exudes warmth with a decorative fireplace, creating a cozy ambiance. As part of the community amenities, residents have access to an outdoor pool and clubhouse, included in the HOA dues. The property location is ideal, with proximity to the light rail, schools, a dog park, and scenic lake views. Additionally, trails are located close by, providing ease of access for outdoor activities. This home offers a perfect blend of comfort, style, and recreational opportunities! The HOA completed an exterior renovation making it look fresh and renewed. The fireplace is decorative and may or may not work. The Realtor is the owner of the property and never lived in the property - the Discloser form is filled out as much as possible. It comes with a Blue Ribbon Warranty.
Location
State CO
County Arapahoe
Community Clubhouse, Pool
Area Metro Denver
Zoning RES
Rooms
Basement Full
Primary Bedroom Level Main
Master Bedroom 11x10
Bedroom 2 Main 9x13
Bedroom 3 Main 11x12
Kitchen Vinyl Floor
Interior
Interior Features Eat-in Kitchen
Heating Forced Air
Window Features Skylight(s)
Appliance Electric Range/Oven, Dishwasher, Refrigerator
Laundry Washer/Dryer Hookups
Exterior
Fence Fenced, Wood
Community Features Clubhouse, Pool
Utilities Available Natural Gas Available
Waterfront Description Abuts Pond/Lake
View Water
Roof Type Composition
Street Surface Paved
Handicap Access Main Floor Bath, Main Level Bedroom
Porch Deck
Building
Lot Description Curbs, Sidewalks
Story 2
Sewer City Sewer
Water City Water, Aurora Water
Level or Stories Two
Structure Type Wood/Frame
New Construction false
Schools
Elementary Schools Meadow Pt
Middle Schools Falcon Creek
High Schools Grandview
School District Cherry Creek 5
Others
HOA Fee Include Trash,Snow Removal,Maintenance Grounds,Maintenance Structure,Water/Sewer
Senior Community false
Tax ID 207309215155
SqFt Source Assessor
Special Listing Condition Private Owner
Read Less Info
Want to know what your home might be worth? Contact us for a FREE valuation!

Our team is ready to help you sell your home for the highest possible price ASAP

Bought with ReCom Real Estate, LLC
GET MORE INFORMATION

Realtor | Lic# 3002201







