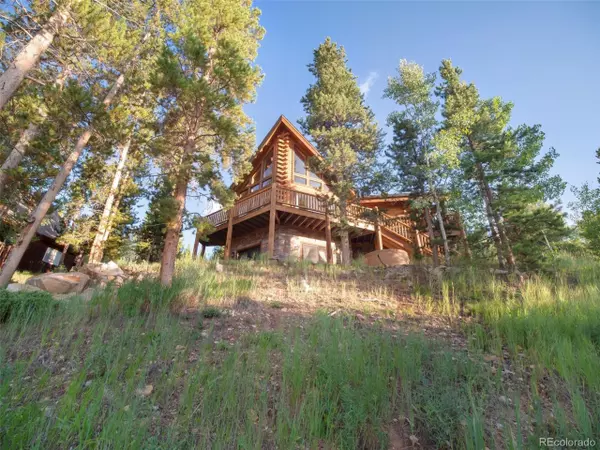$1,100,000
$1,100,000
For more information regarding the value of a property, please contact us for a free consultation.
3 Beds
3 Baths
2,628 SqFt
SOLD DATE : 02/29/2024
Key Details
Sold Price $1,100,000
Property Type Single Family Home
Sub Type Residential-Detached
Listing Status Sold
Purchase Type For Sale
Square Footage 2,628 sqft
Subdivision Innsbruck
MLS Listing ID 8209176
Sold Date 02/29/24
Style A-Frame,Chalet
Bedrooms 3
Full Baths 3
HOA Fees $23/mo
HOA Y/N true
Abv Grd Liv Area 2,628
Originating Board REcolorado
Year Built 2005
Annual Tax Amount $4,354
Lot Size 0.290 Acres
Acres 0.29
Property Description
Embrace the mountain lifestyle in a fully furnished, move-in-ready, three-level custom log home.This well-built residence boasts an open and functional floor plan with quality finishes, floor-to-ceiling windows that bathe the interior in natural light, offering glimpses of wildlife and breathtaking views of the beautiful mountain landscape.The spacious gourmet kitchen, featuring heated tile floors, a breakfast nook, and high-end stainless appliances, including a new 4-door Samsung refrigerator and granite countertops, is tailor-made for entertaining.Gather with family in the inviting great room, where a wood-burning fireplace creates a warm and welcoming atmosphere ideal for sharing the ski tales of the day. The finished walk-out basement provides additional space for family enjoyment, while the loft master bedroom offers a steam shower for relaxation after a day of athletic activity.Step outside onto the deck for a barbecue and indulge in a soak in the heated spa tub, all while overlooking the scenic forest and perhaps spotting some wildlife.The kids'room, complete with four bunk beds and a bath, offers both indoor and outdoor play spaces.
There are 35 ski trails spanning two mountains, six terrain parks, a ski and ride school, rentals.skiing, snowmobiling, ice fishing, dog sledding, and snowshoeing, gold medal river trophy lake fishing with in close proximity. Within a 5-minute drive, the town of Granby provides additional amenities, including a historic downtown adorned with charming restaurants, shops, and lodging options. Winter Park and Fraser, just a 30-minute drive away.Hot Sulphur Springs is a mere 10 miles from town, and night skiing is offered every other Saturday and on select holidays throughout the season.
Location
State CO
County Grand
Area Out Of Area
Rooms
Primary Bedroom Level Upper
Bedroom 2 Upper
Bedroom 3 Basement
Interior
Interior Features Open Floorplan, Jack & Jill Bathroom, Steam Shower
Heating Forced Air
Fireplaces Type Living Room, Single Fireplace
Fireplace true
Window Features Window Coverings
Appliance Dishwasher, Refrigerator, Washer, Dryer, Microwave, Disposal
Exterior
Exterior Feature Gas Grill, Balcony, Hot Tub Included
Garage Spaces 2.0
Utilities Available Natural Gas Available, Electricity Available, Cable Available
View Mountain(s), Plains View
Roof Type Other
Street Surface Paved
Porch Patio, Deck
Building
Lot Description Abuts Public Open Space, Meadow
Story 2
Sewer City Sewer, Public Sewer
Water City Water
Level or Stories Two
Structure Type Stone,Log
New Construction false
Schools
Elementary Schools Granby
Middle Schools East Grand
High Schools Middle Park
School District East Grand 2
Others
Senior Community false
SqFt Source Assessor
Special Listing Condition Private Owner
Read Less Info
Want to know what your home might be worth? Contact us for a FREE valuation!

Our team is ready to help you sell your home for the highest possible price ASAP

Bought with NON MLS PARTICIPANT
GET MORE INFORMATION

Realtor | Lic# 3002201







