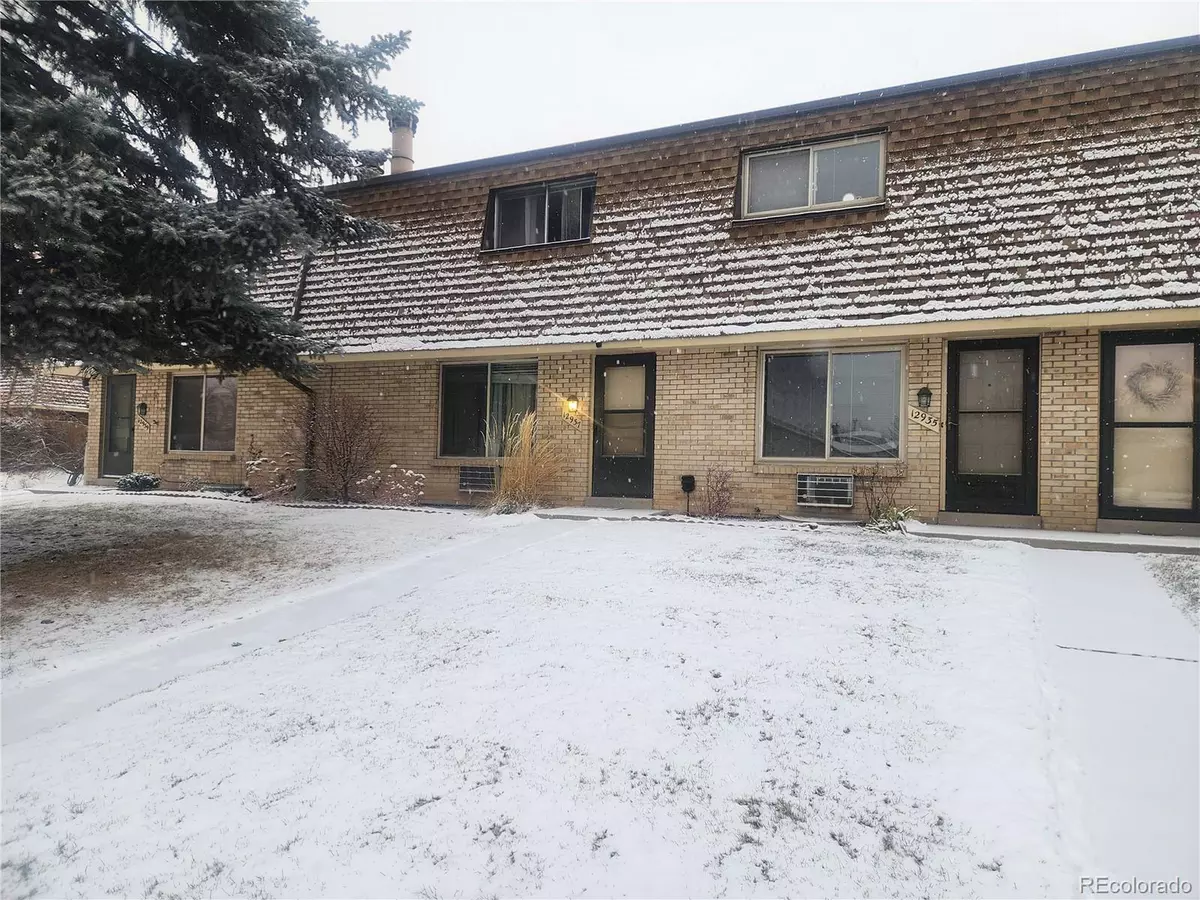$455,000
$447,000
1.8%For more information regarding the value of a property, please contact us for a free consultation.
3 Beds
2 Baths
1,300 SqFt
SOLD DATE : 03/08/2024
Key Details
Sold Price $455,000
Property Type Townhouse
Sub Type Attached Dwelling
Listing Status Sold
Purchase Type For Sale
Square Footage 1,300 sqft
Subdivision Applewood Park
MLS Listing ID 5687683
Sold Date 03/08/24
Bedrooms 3
Full Baths 1
Half Baths 1
HOA Fees $315/mo
HOA Y/N true
Abv Grd Liv Area 1,300
Originating Board REcolorado
Year Built 1974
Annual Tax Amount $1,977
Lot Size 2,178 Sqft
Acres 0.05
Property Description
Opportunity knocks, come see this property ,shows pride of ownership. The sellers have updated all the systems, newer furnace, hot water heater, and central air. Many of the units in this subdivision do not have central air, you're in luck this one does! Listen to the benefits of ownership. Stainless steel appliances, hardwood waterproof planks throughout. Wood burning fireplace in the family room. New plumbing and electrical fixtures, ceramic tiles, newly updated master bath. As a bonus the basement is finished, adding an additional 650 square foot of living space. Outside you will enjoy a 2-car carport, new fencing, and an enclosed back patio/yard. The dwelling sits close to shopping, eateries, entertainment, Lutheran hospital, and I-70 is less than 5 minutes away and all its connections. Yes, this is a pool community featuring a park and playground in the complex. Folks this home has been well maintained and significantly updated. It's worth a closer look.
Location
State CO
County Jefferson
Community Pool, Playground
Area Metro Denver
Direction I-70 west to Clear Creek exit. follow GPS
Rooms
Primary Bedroom Level Upper
Master Bedroom 14x12
Bedroom 2 Upper 14x10
Bedroom 3 Upper 14x9
Interior
Interior Features Study Area, Pantry
Heating Forced Air
Cooling Central Air
Fireplaces Type Family/Recreation Room Fireplace, Single Fireplace
Fireplace true
Window Features Window Coverings,Bay Window(s)
Appliance Dishwasher, Refrigerator, Disposal
Exterior
Exterior Feature Private Yard
Garage Spaces 2.0
Fence Fenced
Community Features Pool, Playground
Utilities Available Natural Gas Available, Electricity Available, Cable Available
Roof Type Fiberglass
Street Surface Paved
Building
Lot Description Gutters
Faces East
Story 2
Sewer City Sewer, Public Sewer
Water City Water
Level or Stories Two
Structure Type Brick/Brick Veneer,Concrete
New Construction false
Schools
Elementary Schools Stober
Middle Schools Everitt
High Schools Wheat Ridge
School District Jefferson County R-1
Others
HOA Fee Include Trash,Maintenance Structure,Water/Sewer,Hazard Insurance
Senior Community false
SqFt Source Assessor
Special Listing Condition Private Owner
Read Less Info
Want to know what your home might be worth? Contact us for a FREE valuation!

Our team is ready to help you sell your home for the highest possible price ASAP

GET MORE INFORMATION

Realtor | Lic# 3002201







