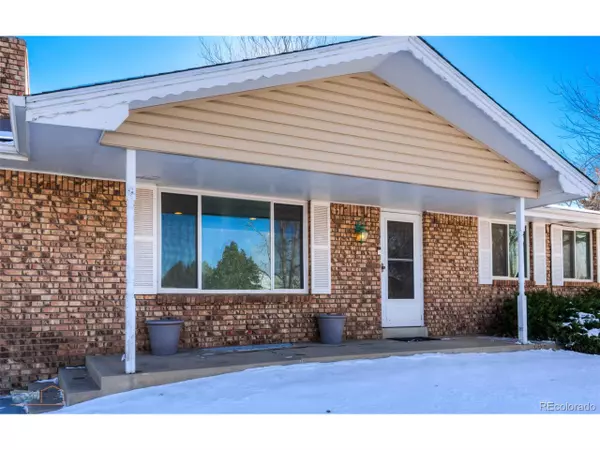$607,500
$615,000
1.2%For more information regarding the value of a property, please contact us for a free consultation.
4 Beds
2 Baths
2,314 SqFt
SOLD DATE : 03/12/2024
Key Details
Sold Price $607,500
Property Type Single Family Home
Sub Type Residential-Detached
Listing Status Sold
Purchase Type For Sale
Square Footage 2,314 sqft
Subdivision Huntington Heights
MLS Listing ID 6030930
Sold Date 03/12/24
Style Ranch
Bedrooms 4
Three Quarter Bath 2
HOA Y/N false
Abv Grd Liv Area 1,157
Originating Board REcolorado
Year Built 1972
Annual Tax Amount $3,258
Lot Size 10,890 Sqft
Acres 0.25
Property Description
Great ranch style home in Huntington Heights! New solar panels installed June 2023 with no lease or payments! Enjoy the benefits of solar at no extra cost. Beautiful hardwood floors in the living room, dining room, and kitchen. Updated kitchen with tile backsplash and stainless steel appliances. Bathrooms have been updated with tile floor, tile and Kohler choreograph shower surrounds and new cabinets. Newer carpet in the main level bedrooms. LVPF in the basement family room with newer gas fireplace. Newer windows and sliding glass door, A/C is around 5 years old. Basement bedrooms need flooring and some ceiling work. Large fenced backyard with covered patio and shed. Large garage and concrete RV/boat parking on the side of the home.
.
Location
State CO
County Jefferson
Area Metro Denver
Direction From W. 72nd Pl. go south on Carr St, east on W. 71st Pl., property will be on your right.
Rooms
Other Rooms Outbuildings
Primary Bedroom Level Main
Bedroom 2 Main
Bedroom 3 Basement
Bedroom 4 Basement
Interior
Heating Forced Air
Cooling Room Air Conditioner
Fireplaces Type 2+ Fireplaces, Gas, Living Room, Family/Recreation Room Fireplace
Fireplace true
Appliance Dishwasher, Refrigerator, Washer, Dryer, Microwave, Disposal
Laundry In Basement
Exterior
Garage Spaces 2.0
Fence Fenced
Utilities Available Natural Gas Available, Electricity Available, Cable Available
Roof Type Composition
Street Surface Paved
Porch Patio
Building
Story 1
Foundation Slab
Sewer City Sewer, Public Sewer
Water City Water
Level or Stories One
Structure Type Wood/Frame,Brick/Brick Veneer
New Construction false
Schools
Elementary Schools Peck
Middle Schools Arvada K-8
High Schools Arvada
School District Jefferson County R-1
Others
Senior Community false
SqFt Source Assessor
Special Listing Condition Private Owner
Read Less Info
Want to know what your home might be worth? Contact us for a FREE valuation!

Our team is ready to help you sell your home for the highest possible price ASAP

GET MORE INFORMATION

Realtor | Lic# 3002201







