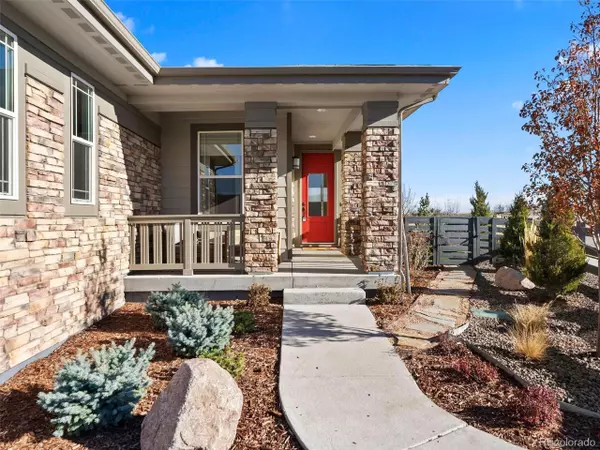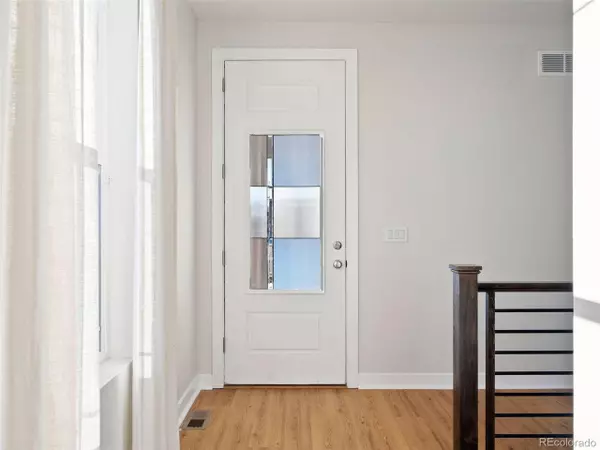$840,000
$850,000
1.2%For more information regarding the value of a property, please contact us for a free consultation.
3 Beds
3 Baths
2,578 SqFt
SOLD DATE : 03/12/2024
Key Details
Sold Price $840,000
Property Type Townhouse
Sub Type Attached Dwelling
Listing Status Sold
Purchase Type For Sale
Square Footage 2,578 sqft
Subdivision The Canyons
MLS Listing ID 2513753
Sold Date 03/12/24
Style Ranch
Bedrooms 3
Full Baths 1
Three Quarter Bath 2
HOA Fees $138/mo
HOA Y/N true
Abv Grd Liv Area 1,525
Originating Board REcolorado
Year Built 2019
Annual Tax Amount $6,516
Lot Size 6,098 Sqft
Acres 0.14
Property Description
Stunning sales-model duplex home backing to open space in highly sought after The Canyons! Don't miss out on this better than new property, with numerous designer upgrades, custom finishes and unobstructed views of rolling hillside and mountain peaks. This beautiful home features nearly 2,600 finished square feet, three bedrooms and three baths. The main level provides easy one floor living, with an open floor plan bathed in natural light, all centered around the captivating gourmet kitchen that features dark wood cabinets, sleek black stainless-steel appliances, and stylishly upgraded pendant lights and sink faucet. The kitchen flows effortlessly into the large dining area and living room, creating the ideal space for entertaining or family dinners. Just beyond the living room, the master suite is a spa like retreat, complete with custom wall finishes, beautiful hard wood floors, a five-piece bath and a huge walk-in closet. The main floor is completed by a second bedroom - which could also be a convenient home office - another bath, and a large laundry/storage area. The basement features the third bedroom and bathroom, and a large, comfortable media/rec room with fireplace and multiple sitting areas. The home is completed by the generous storage and utility room. But the real charm is discovered on the covered back patio, the perfect spot to enjoy the deer regularly strolling through the open space or taking in a beautiful sunset. Step off the deck to the custom landscaped, low maintenance yard, complete with expanded patio section, to enjoy evening bbq's or throw the ball. Or just across the street find the large network of trails winding through The Canyons, and work your way to the clubhouse, pool and restaurant to meet up with friends and neighbors. Located just minutes from the shops of Castle Pines, this home is the rare mix of low maintenance lifestyle with seclusion and views, but easy access to life's everyday amenities that you have been looking for!
Location
State CO
County Douglas
Community Clubhouse, Pool, Playground, Fitness Center, Hiking/Biking Trails
Area Metro Denver
Direction GPS
Rooms
Primary Bedroom Level Main
Master Bedroom 16x12
Bedroom 2 Basement 16x12
Bedroom 3 Main 12x10
Interior
Interior Features Eat-in Kitchen, Open Floorplan, Walk-In Closet(s), Kitchen Island
Heating Forced Air
Cooling Central Air
Fireplaces Type Electric, Basement, Single Fireplace
Fireplace true
Window Features Window Coverings,Double Pane Windows
Appliance Self Cleaning Oven, Dishwasher, Refrigerator, Microwave, Disposal
Laundry Main Level
Exterior
Garage Spaces 2.0
Fence Fenced
Community Features Clubhouse, Pool, Playground, Fitness Center, Hiking/Biking Trails
Utilities Available Natural Gas Available, Electricity Available, Cable Available
Roof Type Composition
Street Surface Paved
Porch Patio
Building
Lot Description Gutters
Story 1
Sewer City Sewer, Public Sewer
Water City Water
Level or Stories One
Structure Type Wood/Frame,Stone,Concrete
New Construction false
Schools
Elementary Schools Timber Trail
Middle Schools Rocky Heights
High Schools Rock Canyon
School District Douglas Re-1
Others
HOA Fee Include Snow Removal,Water/Sewer
Senior Community false
SqFt Source Appraiser
Special Listing Condition Private Owner
Read Less Info
Want to know what your home might be worth? Contact us for a FREE valuation!

Our team is ready to help you sell your home for the highest possible price ASAP

GET MORE INFORMATION

Realtor | Lic# 3002201







