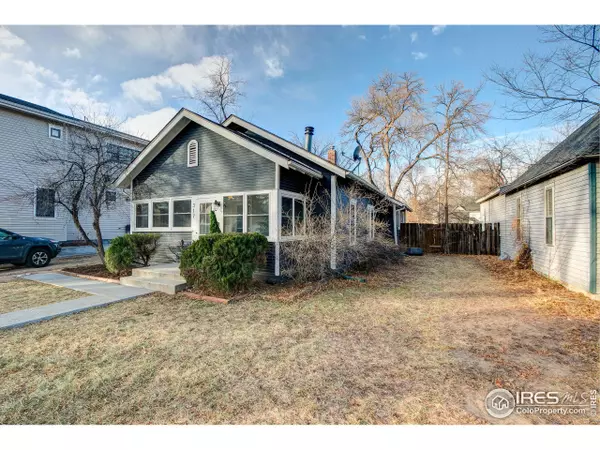$652,500
$660,000
1.1%For more information regarding the value of a property, please contact us for a free consultation.
3 Beds
1 Bath
1,098 SqFt
SOLD DATE : 03/18/2024
Key Details
Sold Price $652,500
Property Type Single Family Home
Sub Type Residential-Detached
Listing Status Sold
Purchase Type For Sale
Square Footage 1,098 sqft
Subdivision Loomis
MLS Listing ID 1001531
Sold Date 03/18/24
Style Cottage/Bung,Ranch
Bedrooms 3
Full Baths 1
HOA Y/N false
Abv Grd Liv Area 1,098
Originating Board IRES MLS
Year Built 1910
Annual Tax Amount $3,518
Lot Size 9,147 Sqft
Acres 0.21
Property Description
Charming three bedroom Craftsman Bungalow, built Circa 1910, sited on a 9,000 sf lot. Features and updates include: all main floor living, original hardwood floors, an open floor plan, a large kitchen, new tile in the full bathroom, new interior and exterior paint, newer windows, new refrigerator, stove, washer and dryer, new can lighting, roof replaced in 2015, a dedicated laundry space on the main floor, arched doorways, original doorknobs, a large detached garage with an additional storage shed off the alley and full alley access. An opportunity exists to add a secondary dwelling or carriage house on the rear half of this large lot, because of Arthur's Ditch, there are some building limitations but an owner should still able to add onto the home, if desired. Contact the City of Fort Collins for more details as to opportunities and limitations of development on this site. Located mere blocks from Old Town Square, City Park, Martinez Park and Mountain Avenue. **Loan assumption is possible for all VA borrowers. Interest rate is 2.25%!**
Location
State CO
County Larimer
Area Fort Collins
Zoning NCM
Rooms
Other Rooms Storage
Basement Partial, Unfinished
Primary Bedroom Level Main
Master Bedroom 12x9
Bedroom 2 Main 11x9
Bedroom 3 Main 10x10
Dining Room Wood Floor
Kitchen Vinyl Floor
Interior
Interior Features Satellite Avail, High Speed Internet, Separate Dining Room, Open Floorplan, Walk-In Closet(s)
Heating Forced Air
Flooring Wood Floors
Window Features Window Coverings
Appliance Electric Range/Oven, Washer, Dryer
Laundry Main Level
Exterior
Exterior Feature Lighting
Garage Alley Access
Garage Spaces 2.0
Fence Fenced, Wood
Utilities Available Natural Gas Available, Electricity Available, Cable Available
View City
Roof Type Composition
Street Surface Paved,Concrete
Handicap Access Level Lot, Main Floor Bath, Main Level Bedroom, Main Level Laundry
Porch Patio
Building
Lot Description Curbs, Gutters, Sidewalks
Story 1
Sewer City Sewer
Water City Water, City of FTC
Level or Stories One
Structure Type Wood/Frame,Wood Siding,Painted/Stained
New Construction false
Schools
Elementary Schools Dunn
Middle Schools Lesher
High Schools Poudre
School District Poudre
Others
Senior Community false
Tax ID R0036811
SqFt Source Other
Special Listing Condition Private Owner
Read Less Info
Want to know what your home might be worth? Contact us for a FREE valuation!

Our team is ready to help you sell your home for the highest possible price ASAP

Bought with Keller Williams Realty NoCo
GET MORE INFORMATION

Realtor | Lic# 3002201







