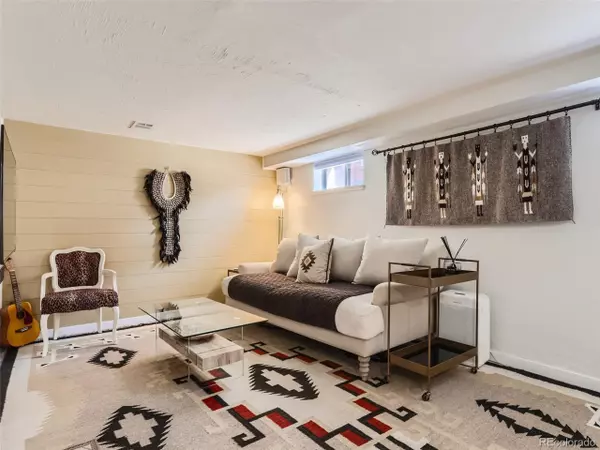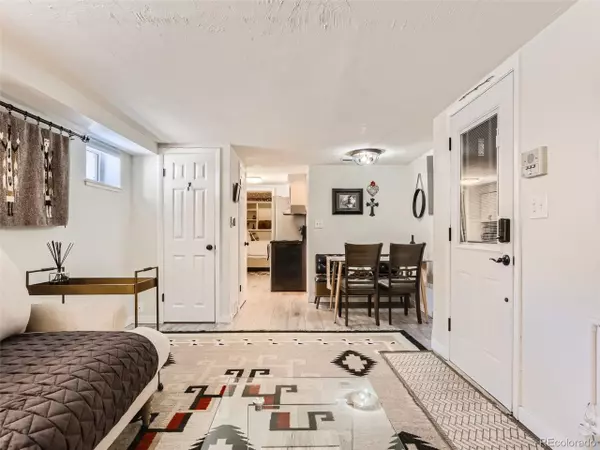$238,000
$238,000
For more information regarding the value of a property, please contact us for a free consultation.
552 SqFt
SOLD DATE : 03/20/2024
Key Details
Sold Price $238,000
Property Type Townhouse
Sub Type Attached Dwelling
Listing Status Sold
Purchase Type For Sale
Square Footage 552 sqft
Subdivision Capitol Hill
MLS Listing ID 4181632
Sold Date 03/20/24
Style Ranch
HOA Fees $117/mo
HOA Y/N true
Abv Grd Liv Area 552
Originating Board REcolorado
Year Built 1905
Annual Tax Amount $1,110
Property Description
Fabulous remodeled condo in Capitol Hill, priced below market! Near Cheeseman Park and walking distance to all area amenities with private walk-up entrance to front door. Great opportunity for owner occupied or also an Airbnb rental as allowed by local and state laws. Unit has been fully remodeled with new laminate flooring, stainless steel appliances, paint, new fixtures, lighting, newer furnace and water heater. Windows have electric custom blinds. Soft-close cabinets and drawers with quartz countertop in kitchen. New vanity in the bathroom. New Ecobee thermostat, and six-panel doors throughout. Custom remote controlled "star" ceiling feature in bedroom. Rare gated, secure parking area accessible from alley, with parking space for unit right in front of the unit. Mailboxes for units also located within the gated, secure parking area. Extra bonus us the super low HOA fees!!
Location
State CO
County Denver
Area Metro Denver
Zoning G-MU-5
Direction 14th Avenue east to Corona Street. Corona Street south. Complex is on the northeast corner of 13th and Corona. Park on Corona Street and enter complex through security gate on west side of complex. Unit is on east side of complex. First set of stairs down. Unit #K which is marked as Unit #14.
Rooms
Primary Bedroom Level Main
Interior
Heating Forced Air
Cooling Room Air Conditioner
Fireplaces Type None
Fireplace false
Window Features Window Coverings
Appliance Dishwasher, Refrigerator
Exterior
Garage Spaces 1.0
Fence Fenced
Utilities Available Electricity Available, Cable Available
Roof Type Composition
Street Surface Paved
Building
Faces North
Story 1
Sewer City Sewer, Public Sewer
Water City Water
Level or Stories One
Structure Type Brick/Brick Veneer
New Construction false
Schools
Elementary Schools Dora Moore
Middle Schools Morey
High Schools East
School District Denver 1
Others
HOA Fee Include Trash,Snow Removal,Maintenance Structure,Water/Sewer,Hazard Insurance
Senior Community false
SqFt Source Assessor
Special Listing Condition Private Owner
Read Less Info
Want to know what your home might be worth? Contact us for a FREE valuation!

Our team is ready to help you sell your home for the highest possible price ASAP

GET MORE INFORMATION

Realtor | Lic# 3002201







