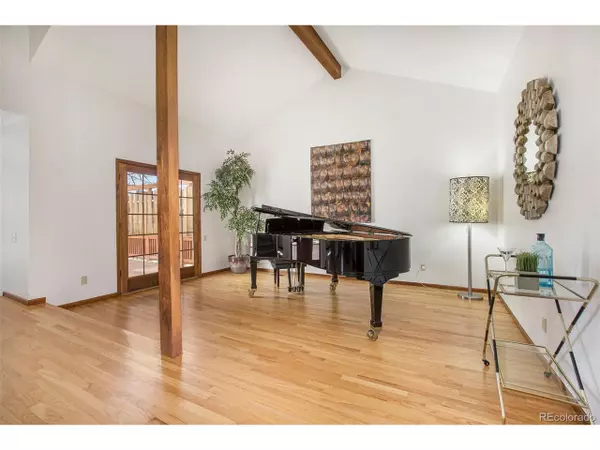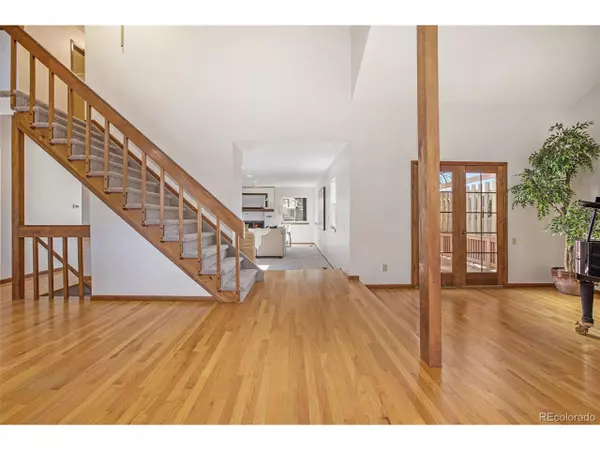$795,000
$795,000
For more information regarding the value of a property, please contact us for a free consultation.
3 Beds
3 Baths
2,718 SqFt
SOLD DATE : 03/22/2024
Key Details
Sold Price $795,000
Property Type Single Family Home
Sub Type Residential-Detached
Listing Status Sold
Purchase Type For Sale
Square Footage 2,718 sqft
Subdivision Knolls South- Tiffany
MLS Listing ID 9393439
Sold Date 03/22/24
Style Contemporary/Modern
Bedrooms 3
Full Baths 2
Half Baths 1
HOA Fees $29/ann
HOA Y/N true
Abv Grd Liv Area 2,718
Originating Board REcolorado
Year Built 1980
Annual Tax Amount $4,424
Lot Size 9,583 Sqft
Acres 0.22
Property Description
Welcome to this newly refreshed gem located in the highly sought-after Tiffany neighborhood. Updates include new carpet, new paint throughout the interior, new exterior paint, and light fixtures. Step into a world of traditional charm with a fantastic floor plan that seamlessly combines style and functionality. Enjoy the brand new roof with owned solar panels for years to come!
This home has an inviting, spacious family room adorned with a cozy fireplace. Living Room and Dining room have vaulted ceilings, and convenient access to a sprawling 900 sf deck, perfect for entertaining or enjoying tranquil evenings.
The main level exudes warmth and elegance with a spacious living room, formal dining room, and a versatile office space. Hardwood floors on the main level add a touch of timeless sophistication.
Upstairs, the primary suite beckons with its generous space, separate seating area with a welcoming fireplace and an updated ensuite bathroom featuring quartz countertops. Two additional bedrooms provide comfort and flexibility for your needs.
The finished basement adds an extra layer of versatility, offering flexible space to create your ideal hangout area.
With its thoughtful design, this home invites you to experience the epitome of comfortable and stylish living. You'll absolutely love this neighborhood and proximity to so many amenities: Just 2 blocks to Big Dry Creek trail system, walking distance to Highly sought after Sandburg Elementary and Arapahoe High School and nearby Newton Middle School is state of the art! Tiffany Park and Cherry Knolls Park are a must see and very close by. Seller has enjoyed a membership to Cherry Knolls Pool in the past. Don't miss the chance to call this residence yours - a perfect blend of modern traditional living in a highly desirable neighborhood. Welcome home!
Location
State CO
County Arapahoe
Community Park
Area Metro Denver
Rooms
Other Rooms Outbuildings
Primary Bedroom Level Upper
Master Bedroom 19x13
Bedroom 2 Upper 13x13
Bedroom 3 Upper 12x11
Interior
Interior Features Study Area, Eat-in Kitchen
Heating Forced Air
Fireplaces Type 2+ Fireplaces, Gas Logs Included, Living Room, Primary Bedroom
Fireplace true
Window Features Double Pane Windows
Appliance Dishwasher, Refrigerator, Microwave, Disposal
Laundry Main Level
Exterior
Garage Spaces 2.0
Fence Fenced
Community Features Park
Roof Type Fiberglass
Street Surface Paved
Handicap Access Level Lot
Porch Deck
Building
Lot Description Lawn Sprinkler System, Level
Story 2
Sewer City Sewer, Public Sewer
Water City Water
Level or Stories Two
Structure Type Wood/Frame
New Construction false
Schools
Elementary Schools Sandburg
Middle Schools Newton
High Schools Arapahoe
School District Littleton 6
Others
Senior Community false
SqFt Source Assessor
Special Listing Condition Private Owner
Read Less Info
Want to know what your home might be worth? Contact us for a FREE valuation!

Our team is ready to help you sell your home for the highest possible price ASAP

Bought with LoKation Real Estate
GET MORE INFORMATION

Realtor | Lic# 3002201







