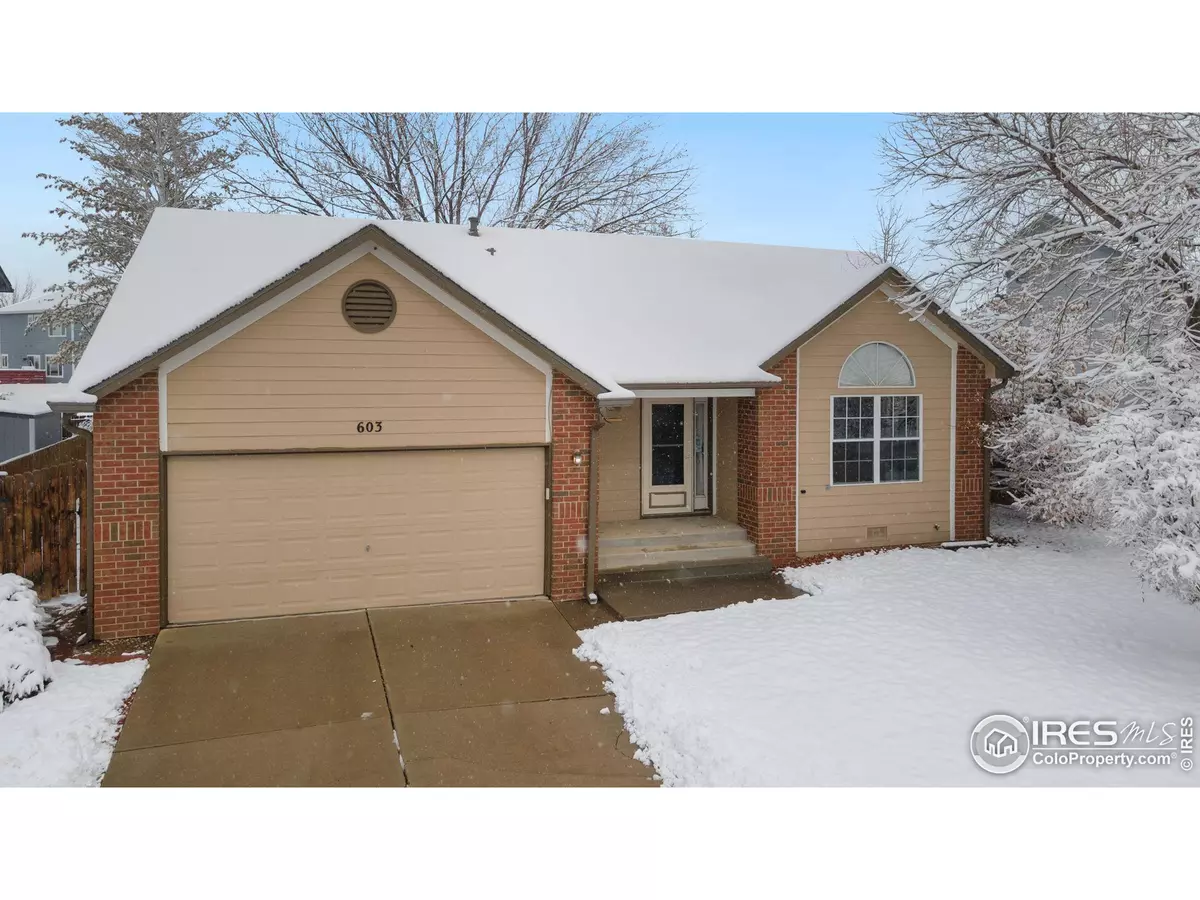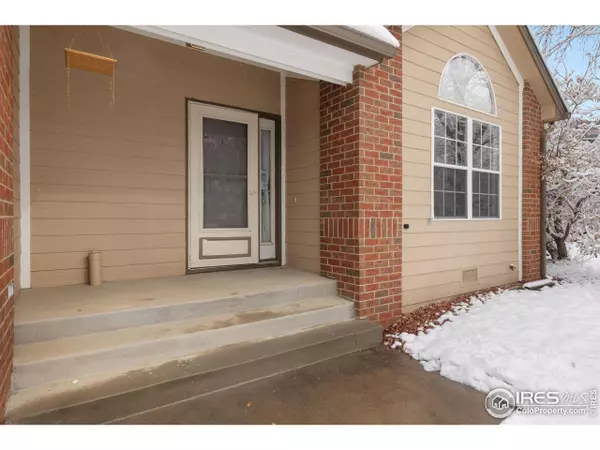$470,000
$475,000
1.1%For more information regarding the value of a property, please contact us for a free consultation.
2 Beds
2 Baths
1,975 SqFt
SOLD DATE : 03/19/2024
Key Details
Sold Price $470,000
Property Type Single Family Home
Sub Type Residential-Detached
Listing Status Sold
Purchase Type For Sale
Square Footage 1,975 sqft
Subdivision Maplewood
MLS Listing ID 1003223
Sold Date 03/19/24
Bedrooms 2
Full Baths 1
Half Baths 1
HOA Y/N false
Abv Grd Liv Area 1,975
Originating Board IRES MLS
Year Built 1993
Annual Tax Amount $2,637
Lot Size 7,405 Sqft
Acres 0.17
Property Sub-Type Residential-Detached
Property Description
Step into this charming multi-level abode and prepare to be wowed by its ingenious design, abundant natural light, and delightful living spaces. With three levels of comfortable living areas where plush carpet flooring cushions your every step, this home is a true space-saver without compromising on comfort or style. Prepare to be inspired in the spacious kitchen, where vaulted ceilings add an airy feel to the heart of the home. Gleaming granite countertops offer a stage for your culinary masterpieces, while the layout provides ample space for an additional breakfast table or island. Ascend to the upper level and discover a versatile loft-style family room, a perfect space that is sure to become a favorite gathering spot for the whole family. Tucked away for privacy, two cozy bedrooms await, anchored by a shared full bathroom. The garden-level living area is your gateway to endless relaxation or entertainment, this versatile space is ready to adapt to your unique lifestyle. The unfinished portion beckons with the promise of expansion, a blank canvas for your future dreams and designs. Step outside to your park-like backyard, where mature trees provide shade and tranquility. This lush outdoor sanctuary invites picnics, play, or simply the pleasure of basking in the shade on sun-dappled afternoons. Ideal location with access to a wealth of local amenities and attractions, including the Carbon Valley Recreation Center just a few minutes away. Recent updates include a new roof and a new refrigerator.
Location
State CO
County Weld
Area Greeley/Weld
Zoning RES
Rooms
Family Room Carpet
Basement Crawl Space
Primary Bedroom Level Upper
Master Bedroom 15x14
Bedroom 2 Upper 10x11
Dining Room Carpet
Kitchen Vinyl Floor
Interior
Interior Features Eat-in Kitchen, Separate Dining Room, Cathedral/Vaulted Ceilings, Walk-In Closet(s), Loft
Heating Forced Air
Cooling Central Air
Appliance Electric Range/Oven, Dishwasher, Refrigerator, Disposal
Laundry Washer/Dryer Hookups, Lower Level
Exterior
Parking Features Garage Door Opener
Garage Spaces 2.0
Fence Partial, Wood
Utilities Available Natural Gas Available, Electricity Available
Roof Type Composition
Street Surface Asphalt
Porch Patio
Building
Lot Description Lawn Sprinkler System, Level, Within City Limits
Story 3
Sewer City Sewer
Water City Water, Town of Frederick
Level or Stories Tri-Level
Structure Type Wood/Frame,Wood Siding
New Construction false
Schools
Elementary Schools Thunder Valley
Middle Schools Thunder Valley
High Schools Frederick
School District St Vrain Dist Re 1J
Others
Senior Community false
Tax ID R0221294
SqFt Source Assessor
Special Listing Condition Private Owner
Read Less Info
Want to know what your home might be worth? Contact us for a FREE valuation!

Our team is ready to help you sell your home for the highest possible price ASAP

GET MORE INFORMATION
Realtor | Lic# 3002201







