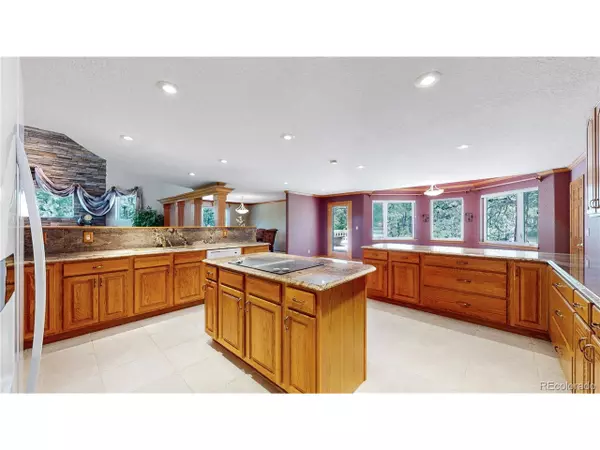$1,050,000
$1,150,000
8.7%For more information regarding the value of a property, please contact us for a free consultation.
4 Beds
4 Baths
4,231 SqFt
SOLD DATE : 03/22/2024
Key Details
Sold Price $1,050,000
Property Type Single Family Home
Sub Type Residential-Detached
Listing Status Sold
Purchase Type For Sale
Square Footage 4,231 sqft
Subdivision Sterling Pointe
MLS Listing ID 9349048
Sold Date 03/22/24
Bedrooms 4
Full Baths 3
Half Baths 1
HOA Fees $25/ann
HOA Y/N true
Abv Grd Liv Area 4,231
Originating Board REcolorado
Year Built 2000
Annual Tax Amount $7,574
Lot Size 2.300 Acres
Acres 2.3
Property Description
NEW PRICE! $100K reduction! Welcome to this stunning home in the highly sought after Sterling Pointe neighborhood in Larkspur. Situated on 2.3 acres, this property provides the perfect balance of space and natural beauty. With approx 4231 SF finished living space, 4 bedrooms, 4 bathrooms, and a home office, this home has it all. As you approach the house on the newly installed asphalt driveway, you'll be greeted by majestic pine trees & a captivating staircase adorned w/garden boxes. The large front porch that spans the entire length of the front of the home is the perfect place to relax & enjoy the surroundings. Step inside & be amazed by the magnificent foyer featuring stunning tile granite. The two-story great room is a sight to behold, w/ showcase windows & a gas fireplace w/ a wood surround & stone accent wall. Whether you want to unwind after a long day or entertain guests, this space is perfect for both. New carpet throughout. The main level offers a spacious kitchen w/ beautiful granite countertops, center island, & a large breakfast nook w/ bay window. A formal dining room is conveniently located just off the kitchen, & there is also a home office and powder room on this level. Upstairs, you'll find the expansive primary bedroom suite. Tucked away in the back of the room, the bed overlooks a large sitting area & has access to a private balcony that overlooks the front of the property. The en-suite bathroom is a retreat in itself, w/ a soaking tub, walk-in shower, water closet, & dual vanities. Completing the upper level are a laundry room, 3 secondary bedrooms, and 2 full bathrooms. Outside, the 2.3-acre property is perfect for embracing the Colorado outdoor lifestyle. From the beautiful pine trees to the spacious patio overlooking the grassed yard, this space is ideal for entertaining. Near The Golf Club at Bear Dance, Perry Park Country Club, bike/hiking trails & Sandstone Ranch open space. Roughly 15 min to Castle Rock, 35 min to DTC, 20 min to Monument.
Location
State CO
County Douglas
Area Metro Denver
Zoning ER
Direction From I-25 frontage road, take Tomah Rd West. Go left onto Bear Dance Dr. Follow through round about and take the third exit to stay on Bear Dance Dr. Left onto Independence Drive. Right onto Cinnamon Rd. Home will be on your right.
Rooms
Other Rooms Outbuildings
Basement Full, Unfinished, Walk-Out Access, Daylight
Primary Bedroom Level Upper
Master Bedroom 20x26
Bedroom 2 Upper 16x13
Bedroom 3 Upper 14x13
Bedroom 4 Upper 13x13
Interior
Interior Features Study Area, Central Vacuum, Eat-in Kitchen, Open Floorplan, Pantry, Walk-In Closet(s), Jack & Jill Bathroom, Kitchen Island
Heating Forced Air
Cooling Central Air, Attic Fan
Fireplaces Type Gas Logs Included, Great Room, Single Fireplace
Fireplace true
Window Features Window Coverings,Double Pane Windows
Appliance Self Cleaning Oven, Double Oven, Dishwasher, Refrigerator, Microwave, Disposal
Laundry Upper Level
Exterior
Exterior Feature Balcony
Garage Oversized
Garage Spaces 5.0
Utilities Available Natural Gas Available, Electricity Available, Cable Available
View Mountain(s)
Roof Type Composition
Street Surface Paved
Porch Patio, Deck
Building
Lot Description Lawn Sprinkler System, Wooded, Xeriscape
Story 2
Foundation Slab
Sewer Septic, Septic Tank
Water City Water
Level or Stories Two
Structure Type Wood/Frame,Stucco
New Construction false
Schools
Elementary Schools Larkspur
Middle Schools Castle Rock
High Schools Castle View
School District Douglas Re-1
Others
HOA Fee Include Trash
Senior Community false
SqFt Source Assessor
Special Listing Condition Private Owner
Read Less Info
Want to know what your home might be worth? Contact us for a FREE valuation!

Our team is ready to help you sell your home for the highest possible price ASAP

GET MORE INFORMATION

Realtor | Lic# 3002201







