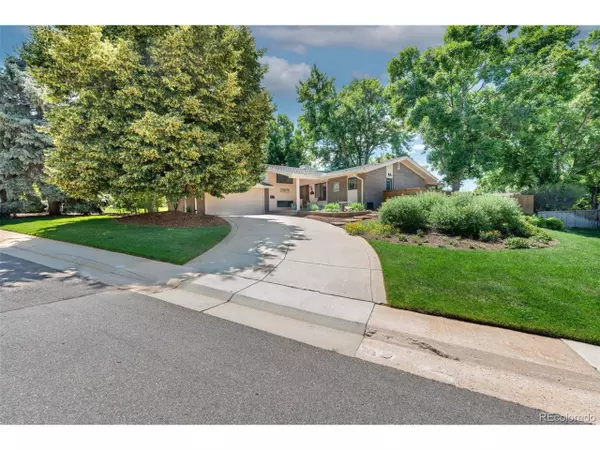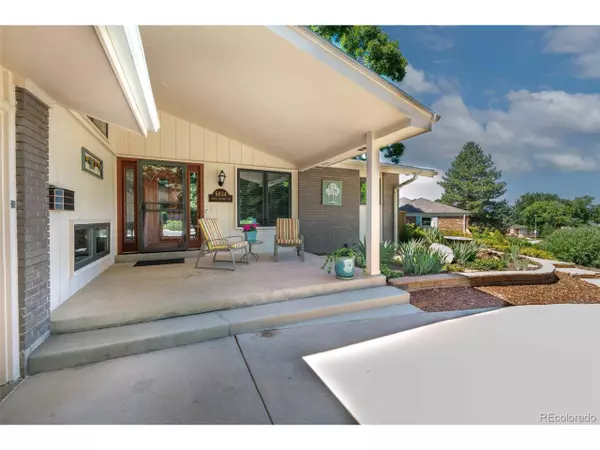$860,000
$825,000
4.2%For more information regarding the value of a property, please contact us for a free consultation.
4 Beds
3 Baths
2,404 SqFt
SOLD DATE : 03/26/2024
Key Details
Sold Price $860,000
Property Type Single Family Home
Sub Type Residential-Detached
Listing Status Sold
Purchase Type For Sale
Square Footage 2,404 sqft
Subdivision Cherry Knolls
MLS Listing ID 8439723
Sold Date 03/26/24
Bedrooms 4
Full Baths 1
Three Quarter Bath 2
HOA Fees $15/ann
HOA Y/N true
Abv Grd Liv Area 2,404
Originating Board REcolorado
Year Built 1965
Annual Tax Amount $3,764
Lot Size 0.260 Acres
Acres 0.26
Property Sub-Type Residential-Detached
Property Description
Stunning inside and out, this gorgeous Cherry Knolls gem is nestled on a quarter-acre lot on coveted Detroit Circle. Just off the entry, the bright and airy kitchen welcomes you with granite countertops and backsplash, stainless steel appliances and a cozy eat-in nook peering over the peaceful front porch. Boasting a roomy pantry, generous windows and access to a separate patio, enjoy cooking for loved ones in a space made for creativity and connection. The kitchen leads into an incredibly spacious living room and dining room, where floor to ceiling windows welcome rays from the southern sun, streaming in from every angle. Featuring tongue and groove vaulted ceilings, a cozy brick-clad wood-burning fireplace, and enormous dual-sliding patio doors leading out to the covered patio, the space is ideal for gathering and entertaining loved ones year-round. Flanked by mature trees, the vaulted covered patio with a built-in wind break provides an exceptional space to enjoy the upcoming warmer months. A true oasis, the manicured and private backyard is highlighted by a small garden area awaiting your green thumb. Start and end your day enjoying the mountain views from the primary bedroom, complete with a generous walk-in closet and en suite three-quarter bath. Two additional bedrooms and a full hall bath round out the upper level. With abundant built-in shelving and plush carpeting, the lower-level family room is perfect for a home library, game room, or entertainment space. Finishing out the lower level is the fourth bedroom, a three-quarter bath, and spacious laundry room. Don't miss the rare unfinished basement, found in only a handful of homes of this model! Enjoy a quick and easy walk to Cherry Knolls Park, the Big Dry Creek Trail, Cherry Knolls community pool, and the abundant shopping and dining options at nearby Streets of SouthGlenn.
Location
State CO
County Arapahoe
Community Pool, Playground, Park
Area Metro Denver
Rooms
Basement Partial, Unfinished, Daylight
Primary Bedroom Level Upper
Master Bedroom 13x13
Bedroom 2 Lower 10x14
Bedroom 3 Upper 14x10
Bedroom 4 Upper 12x10
Interior
Interior Features Eat-in Kitchen, Cathedral/Vaulted Ceilings, Pantry, Walk-In Closet(s)
Heating Hot Water, Baseboard
Cooling Evaporative Cooling
Fireplaces Type Dining Room, Single Fireplace
Fireplace true
Window Features Window Coverings,Double Pane Windows
Appliance Self Cleaning Oven, Refrigerator, Washer, Dryer, Microwave, Freezer, Disposal
Exterior
Garage Spaces 2.0
Fence Fenced
Community Features Pool, Playground, Park
Utilities Available Electricity Available, Cable Available
View Mountain(s)
Roof Type Composition
Street Surface Paved
Porch Patio
Building
Lot Description Gutters, Lawn Sprinkler System, Corner Lot
Story 3
Foundation Slab
Sewer City Sewer, Public Sewer
Water City Water
Level or Stories Tri-Level
Structure Type Wood/Frame,Brick/Brick Veneer,Wood Siding,Concrete
New Construction false
Schools
Elementary Schools Sandburg
Middle Schools Newton
High Schools Arapahoe
School District Littleton 6
Others
Senior Community false
SqFt Source Assessor
Read Less Info
Want to know what your home might be worth? Contact us for a FREE valuation!

Our team is ready to help you sell your home for the highest possible price ASAP

GET MORE INFORMATION
Realtor | Lic# 3002201







